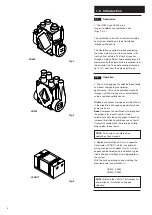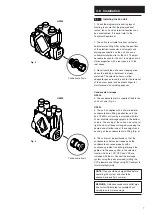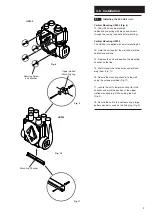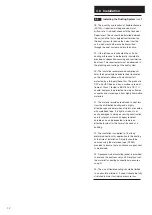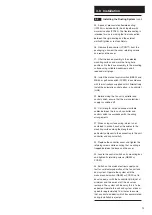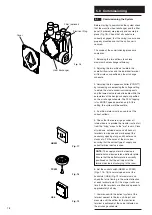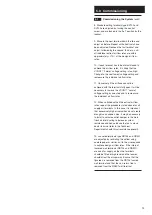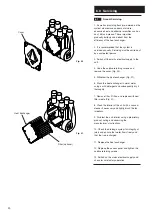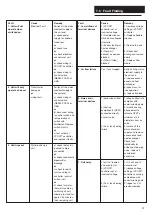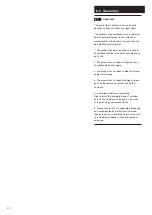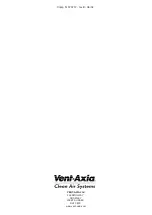
3.0 Installation
15
3.2
Installing the Ducting System
(cont)
42. Rectangular ducting can be concealed in a
suspended ceiling having a minimum clearance
of 76mm (double battening) between the ceiling
and the plasterboard. This allows the use of
ceiling mounted supply (SV100) and extract
(EV100) valves utilising the 90° rectangular to
circular elbow joint (RD040). The spigot of the
RD040 may have to be trimmed to facilitate this.
43. The system can be used with a variety of
wall louvres, grilles and terminals. The RD501 is
an internal brick sized grille in white, 200mm x
55mm, and can be used in conjunction with an
adaptor (RD077) to convert to 110mm x 54mm.
This permits connection to rectangular ducting.
The RD501 grille can be used directly onto the
rectangular ducting either on the 54mm side or
the 110mm. This is done by cutting a hole,
50mm x 100mm, in the duct, cutting off the
sleeve at the rear of the RD501 to leave the
grille which can then be attached to the hole in
the duct by solvent or by a white silicon sealant.
44. Wall louvres such as the RD104 and the
ESG100 can also be used by converting to
circular with either a straight adaptor (RD070) or
a bent adaptor (RD040). It is important to
remember that the spigot on the RD104 is
concentric, which is difficult to use if the
rectangular ducting is hard against the ceiling or
wall or both. In this use an ESG100 which has
an eccentric spigot.
45. Squareduct 100 is designed to provide a
smooth bore ducting system which can be
surface mounted in areas where concealment or
boxing-in is difficult or undesirable. The ducting
(SD3) comes in 3m lengths or (SD1.5) in 1.5m
lengths and with clean butt joints and concealed
fixing, Squareduct can be fitted along the top of
a wall providing a clean edge between wall and
ceiling.
46. All fittings are supplied with a matching push
fit grommet (PDPLUG) on one side. This is
removable to allow the fitting to be drilled and
screwed through the hidden duct wall to either
ceiling or wall. Removal of the grommet provides
a 25mm diameter hole for access. This
procedure is very similar to that used for
rectangular ducting. After fixing, the 25mm dia
hole is then sealed using the grommet
(PDPLUG) (Fig. 15).
Push Fit Grommet
Fig. 15




