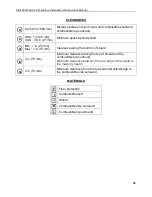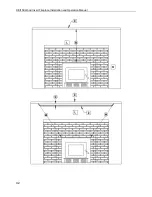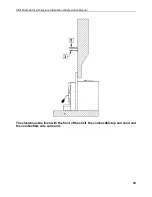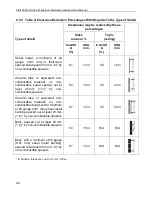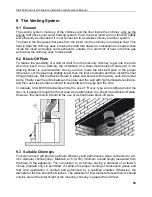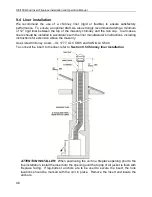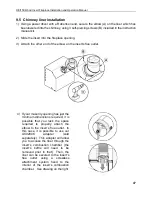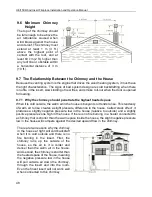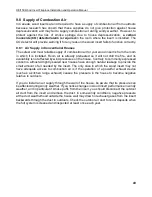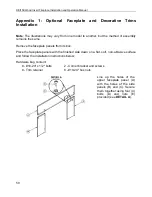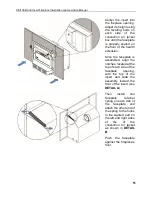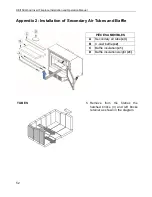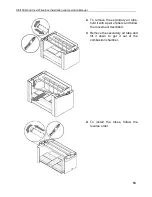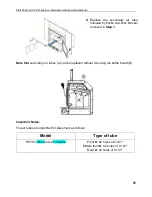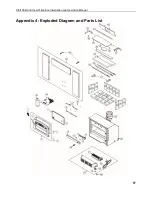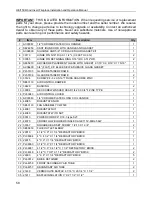
HEI150 Wood Insert Fireplace Installation and Operation Manual
55
9. Replace the secondary air tube
followed by bricks and brick bracket
removed in Step 1.
Note that secondary air tubes (A) can be replaced without removing the baffle board (B).
Important Notes:
The air tubes are identified for placement as follows:
Model
Type of tube
HEI150 Wood Insert Fireplace
Front ► 42 holes of 0.141"
Middle front ► 42 holes of 0.141"
Rear ► 42 holes of 0.141"

