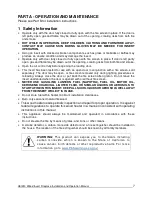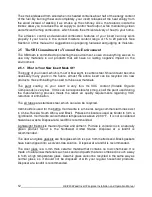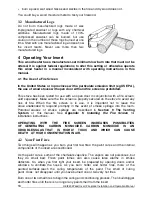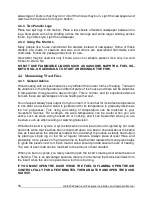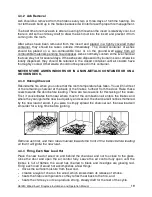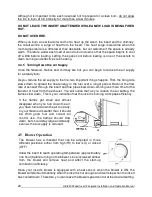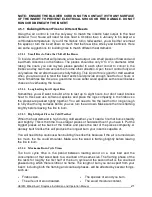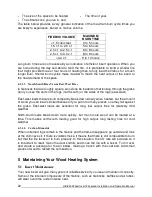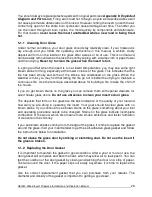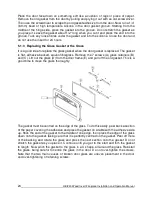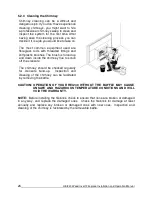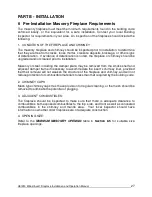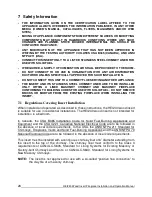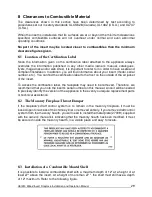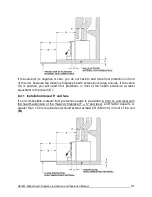
18
HEI240 Wood Insert Fireplace Installation and Operation Manual
advantage of knots is that they don’t roll off the fire as they burn. Light the newspaper and
watch as the fire burns from top to bottom.
4.3.3 Two Parallel Logs
Place two spit logs in the firebox. Place a few sheets of twisted newspaper between the
logs. Now place some fine kindling across the two logs and some larger kindling across
those, log cabin style. Light the newspaper.
4.3.4 Using Fire Starters
Many people like to use commercial fire starters instead of newspaper. Some of these
starters are made of sawdust and wax and others are specialized flammable solid
chemicals. Follow the package directions for use.
Gel starter may be used but only if there are no hot embers present. Use only in a cold
firebox to start a fire.
DO NOT USE FLAMMABLE LIQUIDS SUCH AS GASOLINE, NAPHTHA, FUEL OIL,
MOTOR OIL, OR AEROSOLS TO START OR REKINDLE THE FIRE.
4.4
Maintaining Wood Fires
4.4.1 General Advice
Wood heating with a space heater is very different than other forms of heating. There will
be variations in the temperature in different parts of the house and there will be variations
in temperature throughout the day and night. This is normal, and for experienced wood
burners these are advantages of zone heating with wood.
Do not expect steady heat output from your insert. It is normal for its surface temperature
to rise after a new load of wood is ignited and for its temperature to gradually decline as
the fire progresses. This rising and falling of temperature can be matched to your
household routines. For example, the area temperature can be cooler when you are
active, such as when doing housework or cooking, and it can be warmer when you are
inactive, such as when reading or watching television.
Wood burns best in cycles. A cycle starts when a new load of wood is ignited by hot coals
and ends when that load has been consumed down to a bed of charcoal about the same
size as it was when the wood was loaded. Do not attempt to produce a steady heat output
by placing a single log on the fire at regular intervals. Always place at least three, and
preferably more, pieces on the fire at a time so that the heat radiated from one piece helps
to ignite the pieces next to it. Each load of wood should provide several hours of heating.
The size of each load can be matched to the amount of heat needed.
When you burn in cycles, you rarely need to open the insert’s loading door while the wood
is flaming. This is an advantage because there is more chance that smoke will leak from
the insert when the door is opened as a full fire is burning.
IF YOU MUST OPEN THE DOOR WHILE THE FUEL IS FLAMING, OPEN THE AIR
CONTROL FULLY FOR A FEW MINUTES, THEN UNLATCH AND OPEN THE DOOR
SLOWLY.



