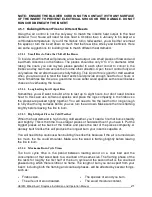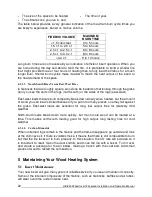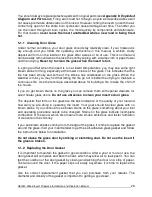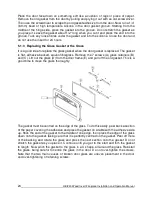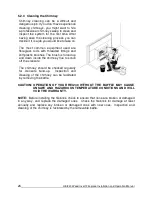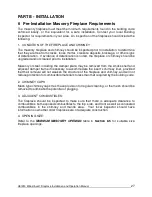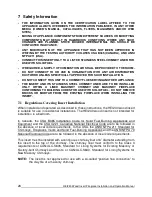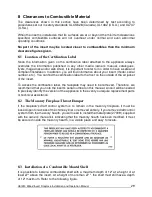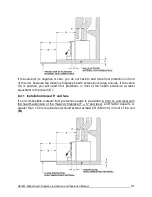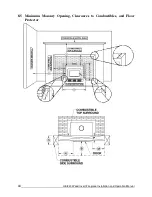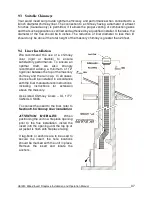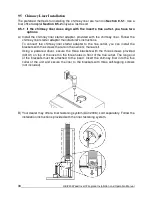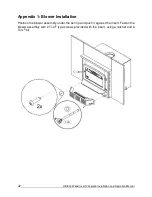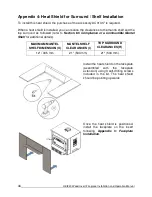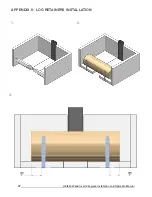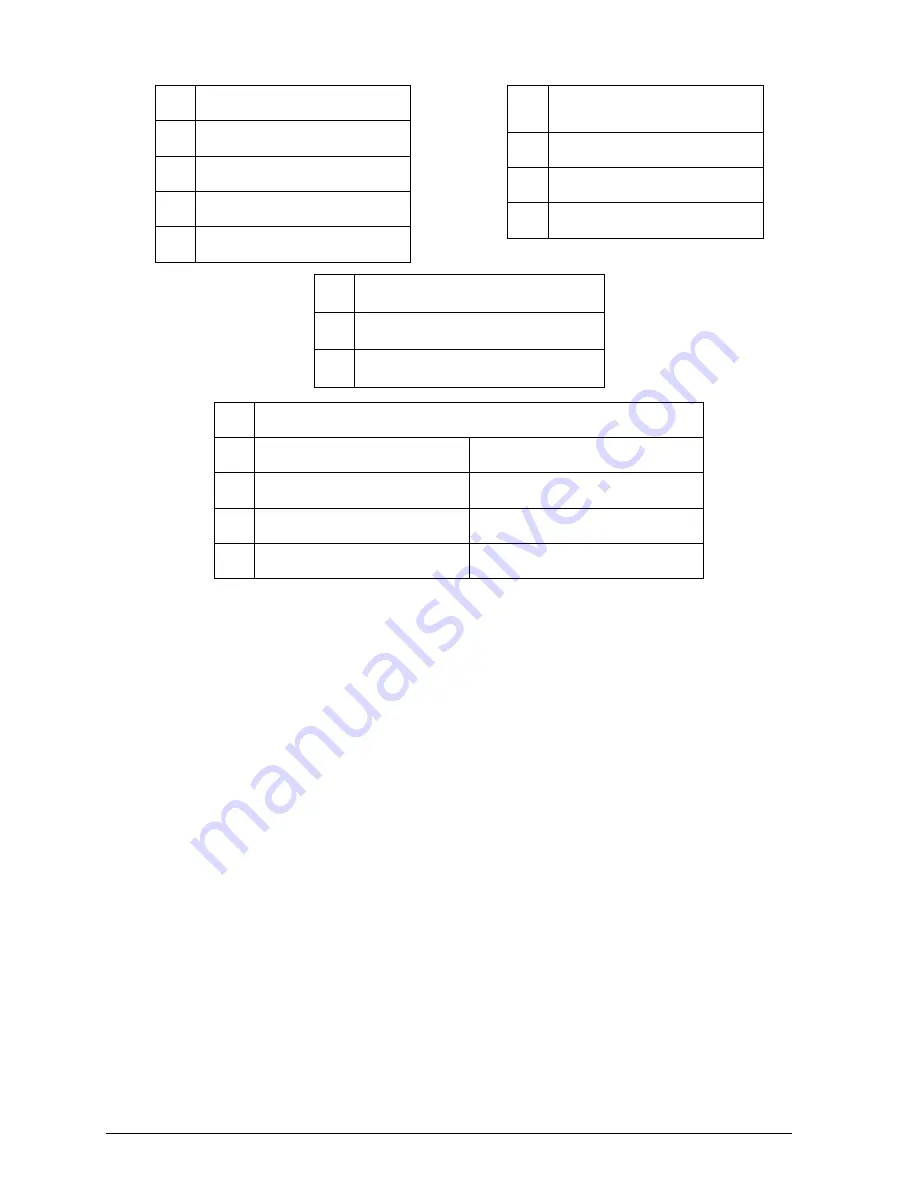
HEI240 Wood Insert Fireplace Installation and Operation Manual
35
CLEARANCES
F
16" (406 mm)
G
9" (229 mm)
H
27" (686 mm)
I
27" (686 mm)*
MINIMUM MASONRY
OPENING
J
23 3/8" (594 mm)
K
28 7/8" (733 mm)**
L
15 7/8" (403 mm)
MAXIMUM THICKNESS
O
5" (127 mm)
P
12" (305 mm)
FLOOR PROTECTION
CANADA
USA
B
18’’ (457 mm) – Note1
16’’ (406 mm) – Note 1
M
8’’ (203 mm)
N/A (Canada only)
N
N/A (USA only)
8’’ (203 mm)
Minimum floor to ceiling clearance: 84’’ (213 cm)
* Note that you can reduce the combustible mantel shelf clearance with the use of a
Heat Shield, sold separately. See
Appendix 4:
Top Surround and Mantel Shelf
Heat Shield Installation
for detail.
** Where a fresh air intake is needed, we suggest you add a minimum of 4’’ to the
width of the minimum masonry opening.
Note 1:
From door opening. The depth of the hearth extension in front of the insert is
included in the calculation of the floor protector’s dimensions. The masonry hearth should
be at least 5" (127 mm) higher than the combustible floor in front of it and a floor protection
must extend at least 16" (406 mm USA) and at least 18" (457 mm Canada) without an R
value. If the hearth elevation is lower than 5" (127 mm), the non-combustible (B) floor
protector in front of the insert should have an R value equal or greater than 1.00 and shall
extend 23" (584 mm) in front of the unit.

