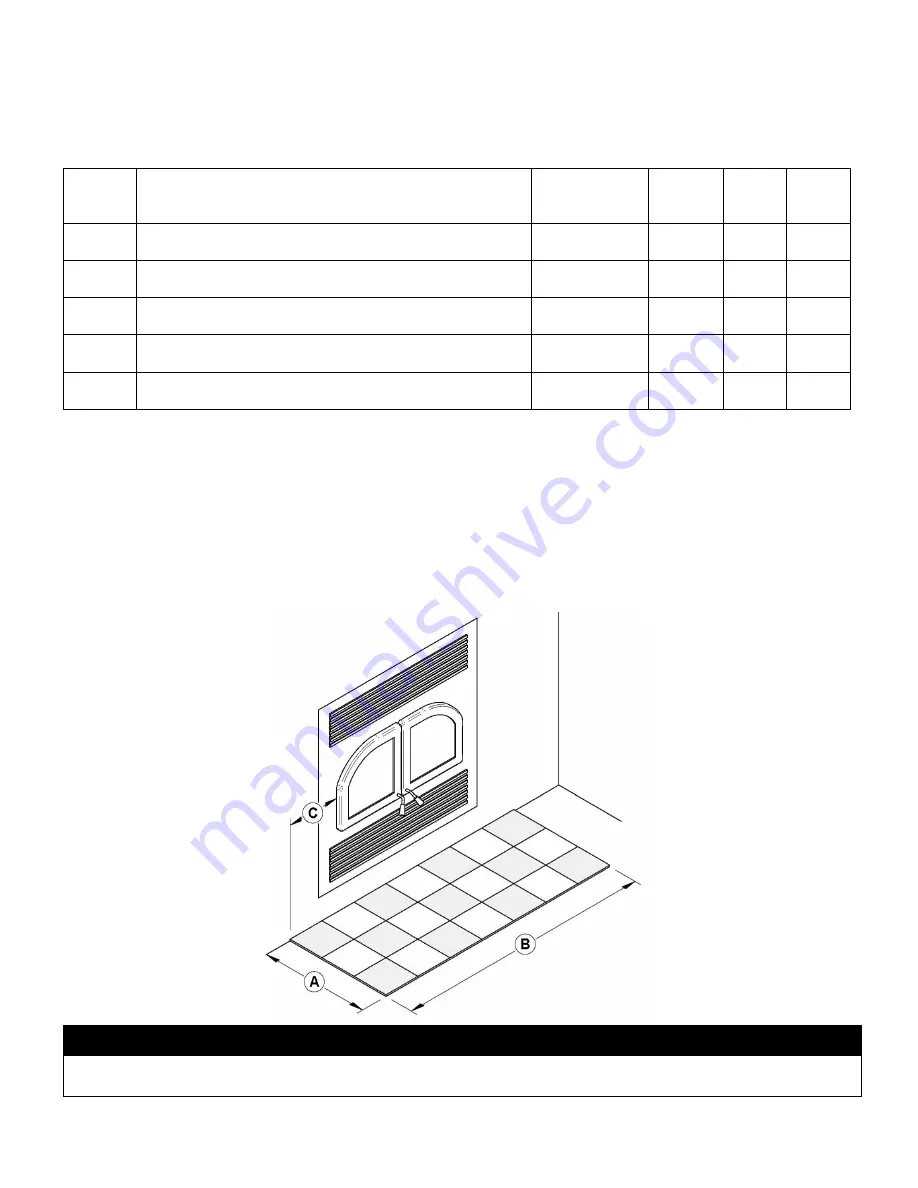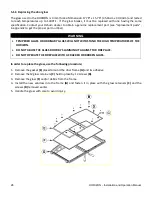
42
HORIZON – Installation and Operation Manual
* Information as reported by manufacturers and other resources.
** For a 1/8" thickness. You cannot «stack» horizontal still air to accumulate R-values; you must separate each layer of horizontal
still air with another non-combustible material.
6.3.6
MINIMUM HEART EXTENSION REQUIREMENTS
Option Installation type
R factor
required
A
B
C
#1
Directly on the floor
Yes (2.00)
32
"
49
"
8
"
#2
Installation raised less than 8
"
from floor
Yes (2.00)
32
"
49
"
8
"
#3
Installation on a more than 8"raised base
Yes (2.00)
16
"
49
"
8
"
#4
Installation raised between 8" and 12" from floor
Yes (1.00)
20
"
49
"
8
"
#5
Installation raised 12" or more from floor
No
16
"
49
"
8
"
For whether installation, the hearth extension floor area must extend at least 8" (203 mm) on each side of
the door opening
(C)
. The joint between the hearth extension and the fireplace hearth needs to be made of
a piece sheet metal (not included).
The floor protection must be a continuous (grouted joints) non-combustible material such as ceramic tile*,
cement board, brick, millboard or equivalent, or any other approved or listed material suited for floor
protection. Note that any type of tile will require a continuous non-combustible sheet beneath to prevent
the possibility of embers falling through to the combustible floor if cracks or separation should occur in the
finished surface. Check local codes for approved alternatives.
CAUTION
DO NOT LEAVE CARPET UNDER THE FLOOR PROTECTION IN FRONT OF THE FIREPLACE.
Summary of Contents for HORIZON
Page 10: ...10 HORIZON Installation and Operation Manual 2 3 Measurements ...
Page 11: ...HORIZON Installation and Operation Manual 11 ...
Page 50: ...50 HORIZON Installation and Operation Manual ...
Page 74: ...74 HORIZON Installation and Operation Manual ...
Page 75: ...HORIZON Installation and Operation Manual 75 APPENDIX 9 EXPLODED DIAGRAM AND PARTS LIST ...
Page 80: ...80 HORIZON Installation and Operation Manual ...
















































