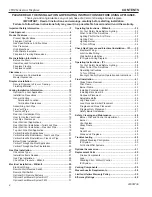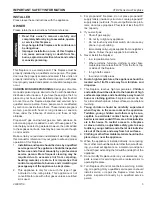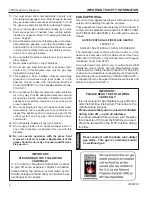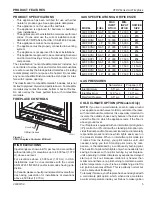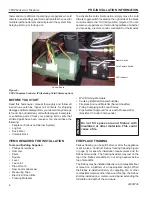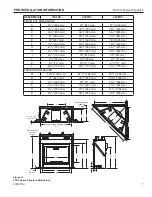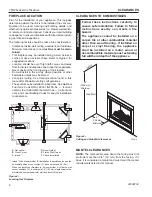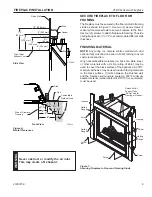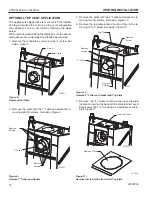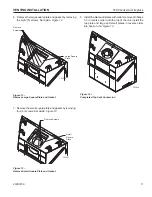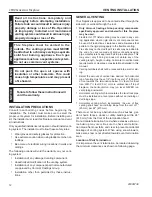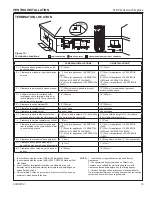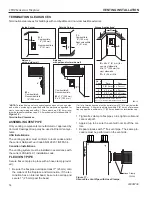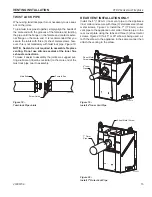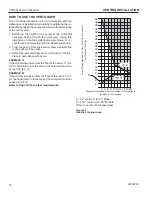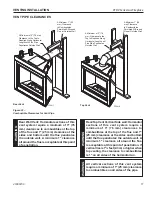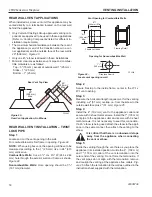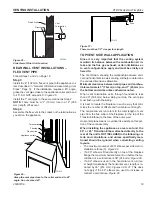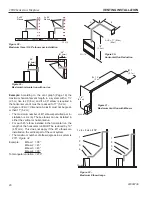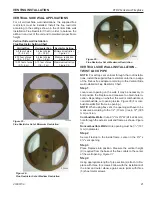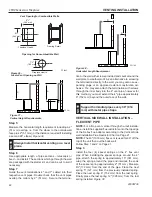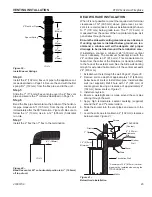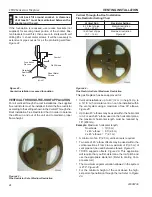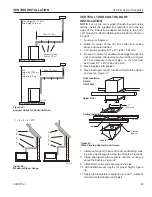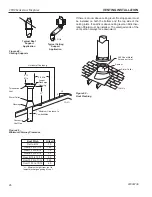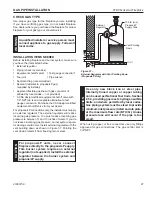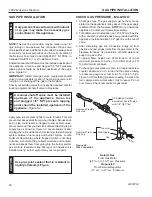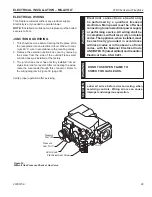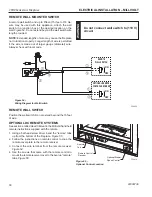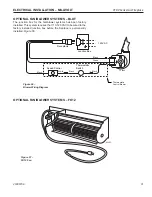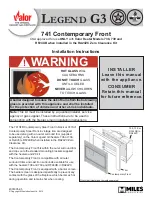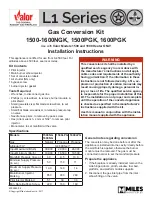
CFDV Series Gas Fireplace
16
20306739
HOW TO USE THE VENT GRAPH
The Vent Graph should be read in conjunction with the
following vent installation instructions to determine the re-
lationship between the vertical and horizontal dimensions
of the vent system.
1. Determine the height of the center of the horizontal
vent pipe exiting through the outer wall. Using this
dimension on the Side wall Vent Graph,
Figure 21
, lo-
cate the point intersecting with the slanted graph line.
2. From the point of this intersection, draw a vertical line
to the bottom of the graph.
3. Select the indicated dimension, and position the fi re-
place in accordance with same.
EXAMPLE A:
If the vertical dimension from the fl oor of the unit is 11' (3.4
m) the horizontal run to the face of the outer wall must not
exceed 14' (4.3 m).
EXAMPLE B:
If the vertical dimension from the fl oor of the unit is 7' (2.1
m), the horizontal run to the face of the outer wall must not
exceed 8' (2.4 m).
Refer to Page 23 for snorkel requirements.
40
38
36
34
32
30
28
26
24
22
20
18
16
14
12
10
8
6
4
2
2 4 6 8 10 12 14 16 18 20
eg: A
X
V
ertical Dimension from the Floor of Unit to the Center of
the Horizontal V
ent Pipe
Horizontal Dimension From the Outside of Termination to
the Back of the Fireplace
Figure 21 –
Side Wall Venting Graph
X = 22" minimum for 33" Model
X = 25
1
⁄
4
" minimum for 36" Models
(Floor to center of horizontal pipe)
VENTING INSTALLATION

