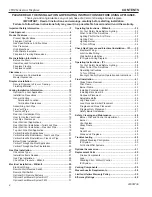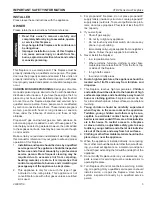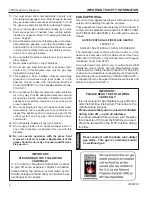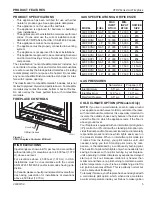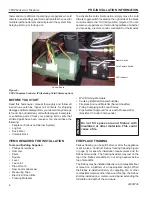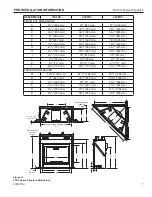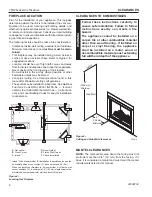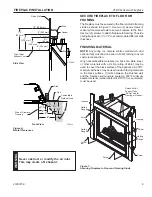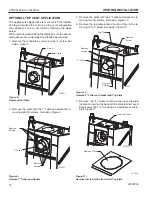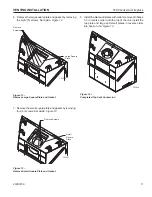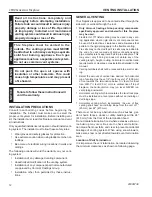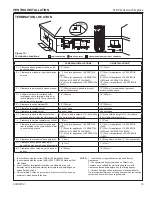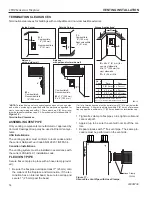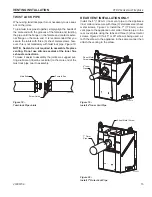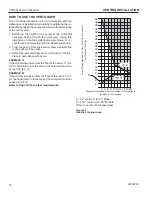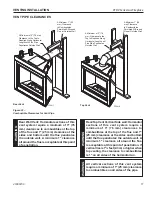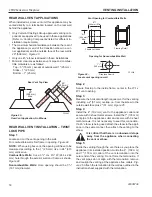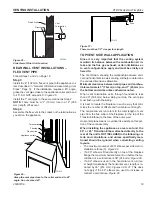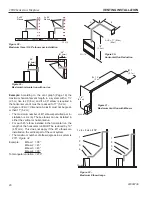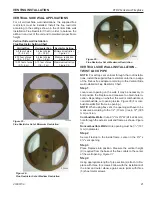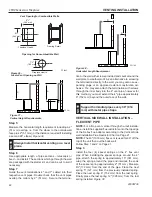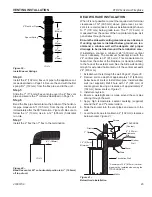
CFDV Series Gas Fireplace
8
20306739
72"
(1828 mm)
Minimum
6"
(152 mm)
Minimum
Ceiling
Side Wall
CLEARANCES
CLEARANCES TO COMBUSTIBLES
W
ARNING
Follow these instructions carefully to
ensure safe installation. Failure to follow
in struc tions exactly can create a fire
hazard.
The appliance cannot be installed on a
carpet, tile or other combustible material
other than wood fl ooring. If installed on
carpet or vinyl flooring, the appliance
shall be installed on a metal, wood or
noncombustible material panel ex tend ing
full width and depth of the appliance.
Figure 5 –
Ceiling and Side Wall Clearances
FP3012
MANTEL CLEARANCES
NOTE:
The combustible area above the facing must not
protrude more than 3/4" (19 mm) from the facing. If it
does, it is considered a mantel and must meet the mantel
requirements listed in this manual.
FIREPLACE LOCATION
Plan for the installation of your appliance. This includes
determining where the unit is to be installed, the vent con-
fi guration to be used, framing and fi nishing details, and
whether any optional accessories (i.e. blower, wall switch,
or remote control) are desired. Consult your local building
code agency to ensure compliance with local codes, includ-
ing permits and inspections.
The following factors should be taken into consideration:
• Clearance to side-wall, ceiling, woodwork, and windows.
Minimum clearances to combustibles
must be main-
tained.
• This
fi replace may be installed along a wall, across a
corner, or use an exterior chase. Refer to
Figure 4
for
suggested locations.
• Location should be out of high traffi c areas and away
from furniture and draperies due to heat from appliance.
• Never obstruct the front opening of the fi replace.
• Do
not
install in the vicinity where gasoline or other
fl ammable liquids may be stored.
• Vent pipe routing. See
Venting
section found in this
manual for allowable venting confi gurations.
• These units can be installed in a bedroom. See National
Fuel Gas Code ANSI Z233.1/NFPA 54 — (current
edition), the Uniform Mechanical Code — (current edi-
tion), and Local Building Codes for specifi c installation
requirements.
Figure 4 –
Locating Gas Fireplace
Y
E
A
B
C
D
F
B
** Island (C) and room divider (D) installation is possible as long as the
horizontal portion of vent system (X) does not exceed 20' (6 m).
*
When you install your fi replace in (D) room divider or (E) fl at on wall
corner positions (Y), a minimum of 6" (102 mm) clearance must be
maintained from perpendicular wall and front of fi replace.
A
Flat on Wall
B
Cross Corner
C
Island**
D
Room Divider*
E
Flat on Wall Corner*
F
Chase Installation


