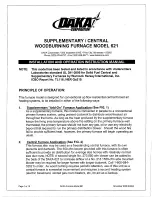
Vermont Castings • Defiant Flexburn 1975 Installation Manual_R1 • 2021 - ___ • 08/21
9
8390-035i
B. Hearth Protection Requirements
This appliance must be installed on to a hearth that meets
the requirements of Part J of the Building Regulations 2000
(Combustion Appliances and Fuel Storage Systems). This
can be achieved by ensuring that the hearth is constructed
and sized in accordance with the guidelines included in
section 2 of approved document ‘J’. The size and clearances
of the hearth are as follows:
The constructed hearth should be constructed in accordance
with the recommendations in document J, and should be of
minimum width 840 mm and minimum depth 840 mm (if a
free standing hearth b) above) or a minimum projection of
150 mm from the jamb (if a recessed hearth a) above).
Unless the stove hearth is completely noncombustible, the
bottom heat shield should be installed to provide radiant
protection for framing which may be below the hearth.
(Figure 3.4)
ST247
Rear exit floor dgrm
12/14/99 djt
Wood framing requires
protection from radiant heat
Figure 3.4 -
Combustible supporting timbers may lie beneath
fireplace hearths, requiring additional floor protection.
Figure 3.3
- Noncombustible hearth surface dimensions.
Perimeter should be
clearly marked e.g. edge
of supermiposed hearth
Perimeter should be
clearly marked e.g. edge
of supermiposed hearth
Doors
Doors
Appliance
Appliance
Constructional
Hearth Dimensions
as below
Construction-
al Hearth
Dimensions
as below
Hearth
Surface Free
of Combustible
Material
At least
150 mm
At least 150 mm
or to a suitable
heat resistant wall
At least
300 mm
At least
300 mm
Free Standing
Fireplace Recess
Floor Protection for Fireplace Installations
Do not assume that your fireplace hearth is completely
noncombustible.
Many fireplace hearths do not meet the “completely
noncombustible” requirement because the brick or concrete
in front of the fireplace opening is supported by heavy wood
framing. (Figure 11) Because heat passes through brick or
concrete readily, it can easily pass through to the wood. As
a result, such fireplace hearths can be a fire hazard and are
considered a combustible floor.
Keep in mind, also, that many raised hearths will extend
less than the required clearance from the front of the heater
when it is installed. In such cases, sufficient floor protection
as described above must be added in front of the hearth to
satisfy the minimum floor protector requirement from the front
of the stove: 406 mm (16”) from the front.
Hearth rugs do not satisfy the requirements for floor
protection.
C. Clearances to Combustibles
Europe & Japan
Clearances to timber framed (studded) walls are included
below. There are no specific minimum clearances to solid
noncombustible surfaces (e.g. the sides and rear of Inglenook
fire openings constructed from solid masonry) other than to
allow safe access to the controls of the stove. For this reason
minimum side clearances of 125 mm, and a minimum rear
clearance of 50 mm are recommended.
Minimum recommended side clearances to
noncombustible surfaces 125 mm.
Minimum recommended rear clearance to noncombustible
surfaces 50 mm.
NOTE:
The minimum thickness of solid noncombustible
materials is specified in section 2 of Document ‘J’, in relation
to the clearance of the appliance from the surface. As a
general rule, the thickness of solid noncombustible material
forming the recess of a fireplace is a minimum of 200 mm.
Minimum rear clearance from combustible walls (e.g.
timber framed or studded walls) 400 mm measured from
the rear edge of the stove top. (Figure 3.5, B)
Minimum side clearance from combustible walls 400 mm
measured from the side edge of the stove top. (Figure
3.5, A)
Minimum distance from stove to movable combustible
materials (e.g. furniture, drying clothes, etc.) 1220 mm.
ST486a
Defiant EU
Clearance
Diagrams
10/06
A
B
Figure 3.5
- Minimum clearances.








































