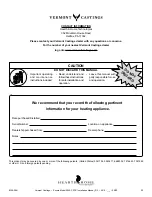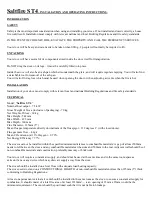
Vermont Castings • Encore Model 2040-CAT-C Installation Manual_R3 • 2019 - ___ • 09/20
10
8390-204i
C. Clearances to Combustibles
Minimum Clearances to Combustible Materials
Note: A, C and F Dimensions are to the center of the flue collar
Installation: 8” Chimney Connector
A
B
C
D
E
F
G
H
Single Wall Pipe
25”
20”
33”
19-1/2”
15”
24-1/2”
58”
18”
Double Wall Pipe
16”
11”
32”
18-1/2”
7-1/2”
17”
58”
18”
Installation: 6” Chimney Connector
Single Wall Pipe
20”
15”
33”
19-1/2”
15”
24-1/2”
58”
18”
Double Wall Pipe
16”
11”
32”
18-1/2”
7-1/2”
17”
58”
18”
Installation: Rear Vent 6” or 8” Chimney Connector
Single Wall Pipe
14”
33”
19-1/2”
Fire Risk
• Comply with all minimum clearances to
combustibles as specified.
• Failure to comply may cause house fire.
WARNING
!
21”
533 mm
Mantel
12” Max
53”
1346 mm
Horizontal Through Wall
Top and Side View
D
B
C
G
H
Appliance to
Ceiling Clearance
Figure 3.10
Fireplace and Mantel Trim Clearances
Unprotected
NFPA 211
Protected
A
Mantel Trim
28" (711 mm)
15" (381 mm)
B
Top Trim
25" (635 mm)
15" (381 mm)
C
Side Trim
22" (559 mm)
11" (280 mm)
D
Side Wall
22" (559 mm)
11" (280mm)
Figure 3.11
- Maintain clearances to combustible components of
the mantel piece.
ST253b
Encore
trim clearances
02/01 djt
C
C
A
B
D
Side
Wall
C
B
A
D
Back wall/Sidewall
F
E
Corner Installation
Figure 3.9
21”
533 mm
Mantel
12” Max
53”
1346 mm
Horizontal Through Wall
Top and Side View
D
B
C
Horizontal Through Wall
Top and Side View








































