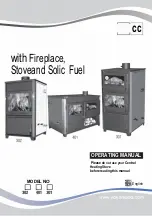
11
Encore
®
FlexBurn
®
2040 Non-Catalytic / Catalytic Wood Burning Stove
30005295
ST248
wall shield construction
12/14/99 djt
Stud Wall
Framing
Wall Shield
Noncombustible
Spacers and
Fasteners
Drywall
Air Flow
Air Flow
Screen
Shield
Metal
Spacer
ST248
Fig. 12
Approved wall shield construction.
Noncombustible shields
installed 1" (25 mm) away from
the combustible surface on
noncombustible spacers, called
ventilated shields, may be used
to reduce clearances.
To protect a mantel from the
heat of a stove in a fireplace
installation, use a custom-made
ventilated mantel shield that is
at least 48" (1220 mm) long,
centered over the stove. (Fig.
13) Ventilated shields for side
trim must extend the full length
of the trim.
An unprotected mantel (“A,” Fig. 14) cannot be more than
9" (230 mm) deep and must have a minimum clearance of
28" (711 mm), measured from the stove’s top plate. With
a ventilated shield, this clearance may be reduced safely
to 15" (381 mm).
Unprotected top trim (B) protruding 3/4" (19 mm) or less
from the face of the fireplace must be a minimum of 25"
(635 mm) from the stove’s top surface. With a ventilated
trim shield, this clearance may not be reduced safely.
Unprotected side trim (C) that protrudes 3/4" (19 mm) or
less from the face of a fireplace must have a minimum
clearance of 22" (554 mm), measured from the stove’s top
side edge. If the trim extends more than 3/4" (19 mm), it is
subject to the requirements for wall clearance.
The charts and sample installations that follow list all
the clearances required for the various installation
configurations of the Encore
®
.
1" (25mm)
1/4" (6mm)
ST501
mantel and
trim shield
11/10/00 djt
ST501
Fig. 13
A custom-formed
mantel shield.
Wall Shields
One way to reduce clearances is with a wall shield con-
structed of 24 gauge or heavier sheet metal, or of another
noncombustible material such as 1/2" (13 mm) insulation
board such as Durock
®
or Wonderboard
®
, or common brick
“laid on flat,” with the 3
1
⁄
2
" (90 mm) side down.
Shields must be spaced out from the combustible surface
1" (25 mm) on noncombustible spacers, as in Figure 12.
The spacers should not be directly behind the stove or
chimney connector.
Air must be able to flow between the wall and the shield.
At least 50% of the bottom 1" (25 mm) of the shield must
be open, and the shield must be open at the top. Metal
screening across the top will keep small stray objects from
being trapped behind the shield. (Fig. 12)
The shield must be a minimum of 48" (1219 mm) tall, and
must extend at least 19" (483 mm) higher than the top
of the stove, whichever is higher. The shield behind the
chimney connector must be 30" (760 mm) wide, centered
behind the pipe; for installations that use an approved
prefabricated chimney to pass through the ceiling, the
shield behind the chimney connector must stop 1" (25 mm)
below the ceiling.
With 8" connections and chimneys, because of potentially
higher pipe temperatures, the shield must extend the full
height of the wall (up to 9’ (2.7 m)) and stop 1" (25 mm)
below the ceiling.
Fireplace and Mantel Trim Shields
A fireplace installation requires special clearance between
the side of the stove and the right and left walls, between
the side of the stove and the decorative side trim on the
fireplace face, and between the top of the stove and the
mantel.
ST253b
Encore
trim clearances
02/01 djt
C
C
A
B
D
Unprotected Protected
A. Mantel
28" (711 mm)
15" (281 mm)
B. Top Trim
25" (635 mm)
15" (281 mm)
C. Side Trim
22" (554 mm)
11" (280 mm)
D. Side Wall
22" (559 mm)
11" (280 mm)
Fireplace and Mantel Trim Clearances
ST253b
Fig. 14
Maintain clearances to combustible components of
the mantelpiece.
Side
Wall












































