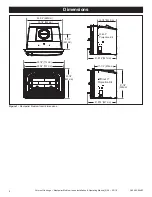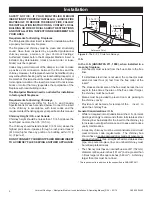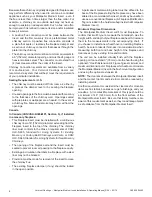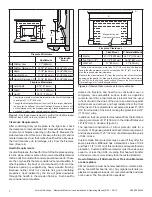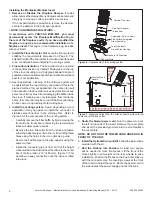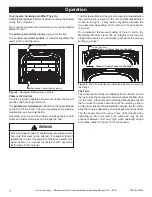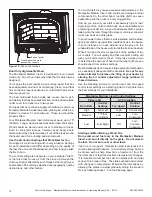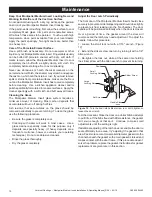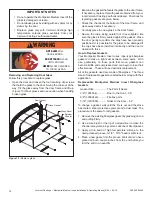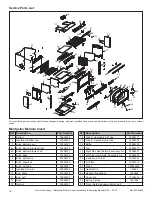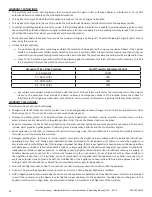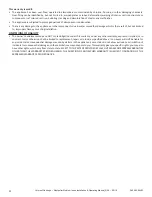
8
Vermont Castings • Montpelier Medium Insert Installation & Operating Manual_R26 • 05/19
3-90-30004403
United States
Canada
A*
16" (406 mm)
18" (460 mm)
B
8" (203 mm)
8" (203 mm)
C
44-3/4" (1137 mm)
44-3/4" (1137 mm)
Typically, thermal protection with the above dimensions will be required.
The equivalent of 1.25" (32 mm) of a material with a k-value 0.84 (or a
total
R-value of 1.49
) is necessary.
If the insert is elevated 8-1/2" (216 mm) or more above a combustible
hearth, thermal protection is not needed. However, spark and ember
protection is still necessary.
*If the insert is elevated 3" (76 mm) or more, with the optional hearth
extension, this dimension may be reduced to 16" (406 mm) (US only)
beyond which no thermal protection is necessary.
FP1095
hearth protection
2/08 djt
A
B
C
B
Figure 5
- Unless your fireplace and hearth are constructed over
a dirt floor (or unpainted concrete over dirt), you must use a floor
protector that satisfies the above requirements.
EXAMPLE:
The specified floor protector should be 1
1
⁄
4
"
thick material with k-factor of 0.84. The proposed alternate
is 4" brick with an r-factor of 0.2 over
1
⁄
4
" mineral board with
a k-factor of 0.29
Step a: Use formula above to convert specification to R-value:
Step b: Calculate R of proposed system.
4" brick of r = 0.2, therefore:
R
brick
= 0.2 x 4 = 0.8
1/8" mineral board of k = 0.29, therefore
R
mineralboard
= x 0.25 = 0.431
R
total
= R
brick
+ R
mineralboard
= 0.8 + 0.431 = 1.66
Step c: Compare proposed system Rtotal of 1.66 to specified
R of 1.49. Since proposed system Rtotal is greater than
required, the system is acceptable.
Definitions
R = x T = x 1.25 = 1.49
1
k
1
0.84
1
0.29
r = =
(ft
2
)(hr)(°F)
(Btu)(in)
1
k
(Btu)(ft)
(ft
2
)(hr)(°F)
K =
k = = K x 12
(Btu)(in)
(ft
2
)(hr)(°F)
R =
(ft
2
)(hr)(°F)
Btu
includes some form of thermal designation such as R-value
(thermal resistance) or k-factor (thermal conductivity).
Procedure:
1. Convert specifications to R-value:
i. R-value given - no conversion needed.
ii. k-factor is given with a required thickness (T) in inches:
iii. K-factor is given with a required thickness (T) in inches:
iv. r-factor is given with a required thickness (T) in inches:
R = r x T
2. Determine the R-value of the proposed alternate floor
protector:
i. Use the formula in Step 1 to convert values not
expressed as R.
ii. For multiple layers, add R-values of each layer to
determine overall R-value.
3. If the overall R-value of the system is greater than the
R-value of the specified floor protector, the alternate is
acceptable.
R = x T
1
K x 12
R = x T
1
k
Optional Surround Packages
Custom-made surround panels may be made from any
noncombustible material.
Vermont Castings offers both steel and cast iron Surround
panel kits, each in two sizes.
Georgian Cast Surround
Enclosure Area
30DVSGTKCB,
30DVSGTKB .................... 30-1/4" x 41 (768 x 1041 mm)
Mead Cast Surround:
MEAD3CB ........... 28-1/4" x 41-11/16" (718 x 1059 mm)
Caprice Cast Adjustable Profile Surround:
CAPCB ................................. 25" x 35" (635 x 889 mm )
Steel Surround:
LHE30SSB......................27" x 38-1/4" (686 X 972 mm)
LHE30SLB ..................... 28-1/4" x 41" (718 x 1041 mm)




