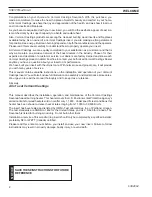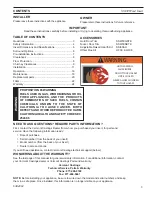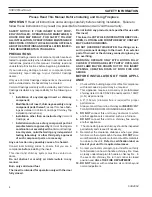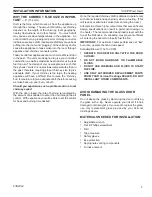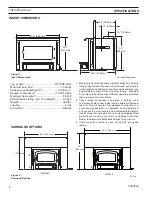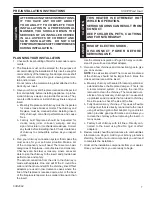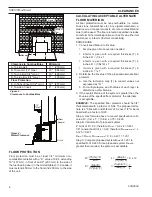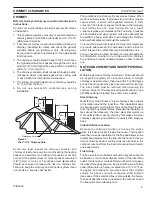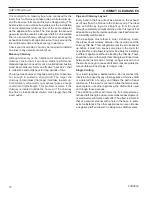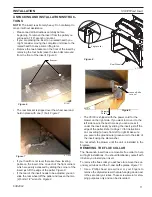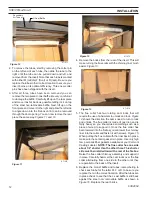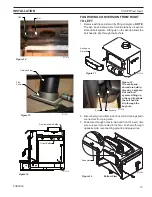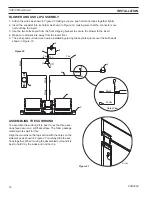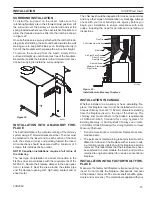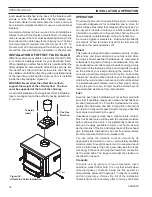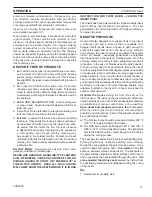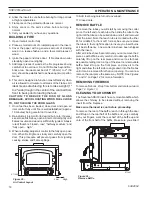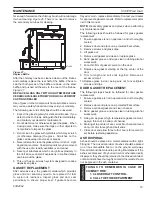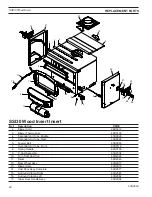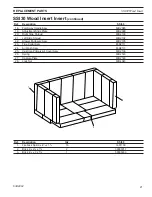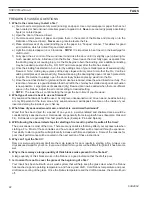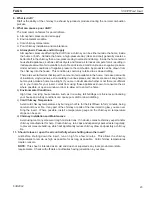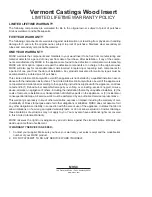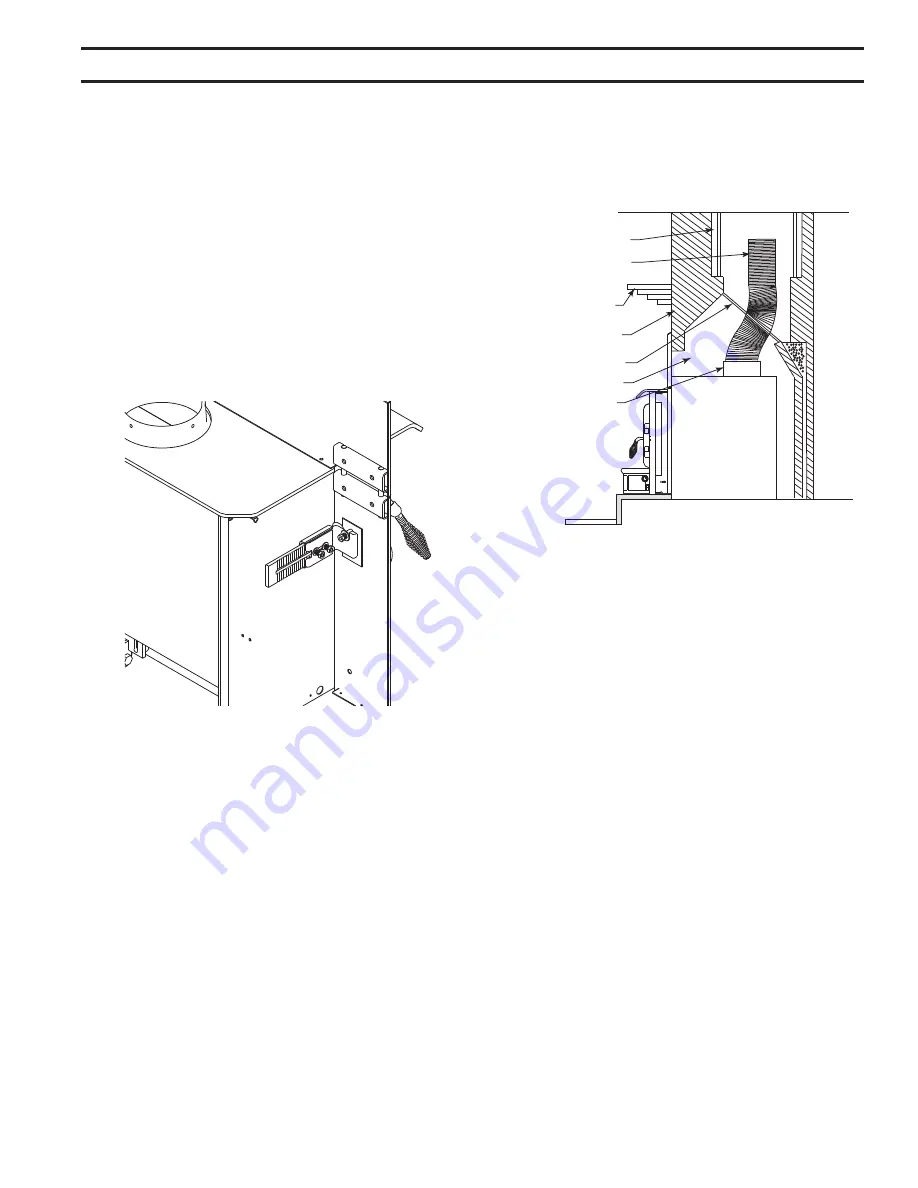
SSI30 Wood Insert
63D4004
15
INSTAllATION
SuRROuNd INSTAllATION
To install the surround on the insert, make sure the
ratcheting brackets are in their forward most position. Lift
the surround over the primary air control rod and set the
spring loaded washers over the cast ratchet brackets and
allow the threaded stud to slide into the notch as shown
in
Figure 22
.
Once both sides are securely attached to the ratchet brack-
ets gently start sliding the surround back towards the wall
making sure to keep both sides even. Pushing directly in
front of the brackets will help keep the surround straight.
To remove the surround from the insert, simply lift the
surround straight up until it becomes free of the brackets.
Remember to slide the brackets to their forward most posi-
tion before trying to install the surround again.
ST1083
attach surround
Figure 22
St1083
INSTAllATION INTO A MASONRY FIRE-
plACE
The best installation is the complete relining of the chimney
system using a 6" listed stainless steel liner. The liner must
be attached to the insert and to each section of the liner
with the crimped (male) end pointing toward the insert.
All connections should be secured with a minimum of 3
screws, this includes the flue collar.
NOTE: Canadian installations require a full reline of
the chimney.
The next type of installation is a direct connection to the
first flue liner in accordance with the requirements of the
NFPA 211. Secure the fireplace damper in the open posi-
tion or remove it. Seal the area around the starter pipe
and the damper opening with high temp sealant and or
sheet metal.
The chimney should be inspected for cracks, loose mortar
and any other signs of deterioration or blockage. Always
check with your local building code agency before you
begin your installation to ensure compliance with local
codes, including the need for permits and any follow up
inspections.
ST1084
masonry install
Flue Tile
Full Listed Liner Option
Mantel
Air-Tight Face Seal
Direct Connect
Seal Option
Damper Area
Minimum Starter
Pipe Option
ST1084
Figure 23 -
Installation into Masonry Fireplace
INSTAllATION IN CANAdA
Whether installed in a masonry or heat -circulating fire-
place, this fireplace insert must be installed with a con-
tinuous chimney liner of 6" (152 mm) diameter extending
from the fireplace insert to the top of the chimney. The
chimney liner must conform to the Class 3 requirements
of CAN/ULC-S635,
Standard for Lining Systems for
Existing Masonry or Factory-Built Chimneys and Vents
,
or CAN/ULC-S640,
Standard for Lining Systems for New
Masonry Chimneys
.
•
Do not remove bricks or mortar from fireplace to accom-
modate insert.
•
The permanent metal warning label provided must be
affixed to the back of the fireplace with screws or nails,
in a location readily visible should the fireplace insert be
removed. This label states that the fireplace may have
been altered to accommodate the insert, and must be
returned to original condition for use as a conventional
fireplace.
INSTAllATION INTO A FACTORY buIlT FIRE-
plACE
Make sure the factory built fireplace is large enough for your
insert. Do not modify the fireplace. (Exceptions: removal
of the damper, removal of the smoke shelf or baffle, grate,
doors and or screens.) The metal label supplied with your


