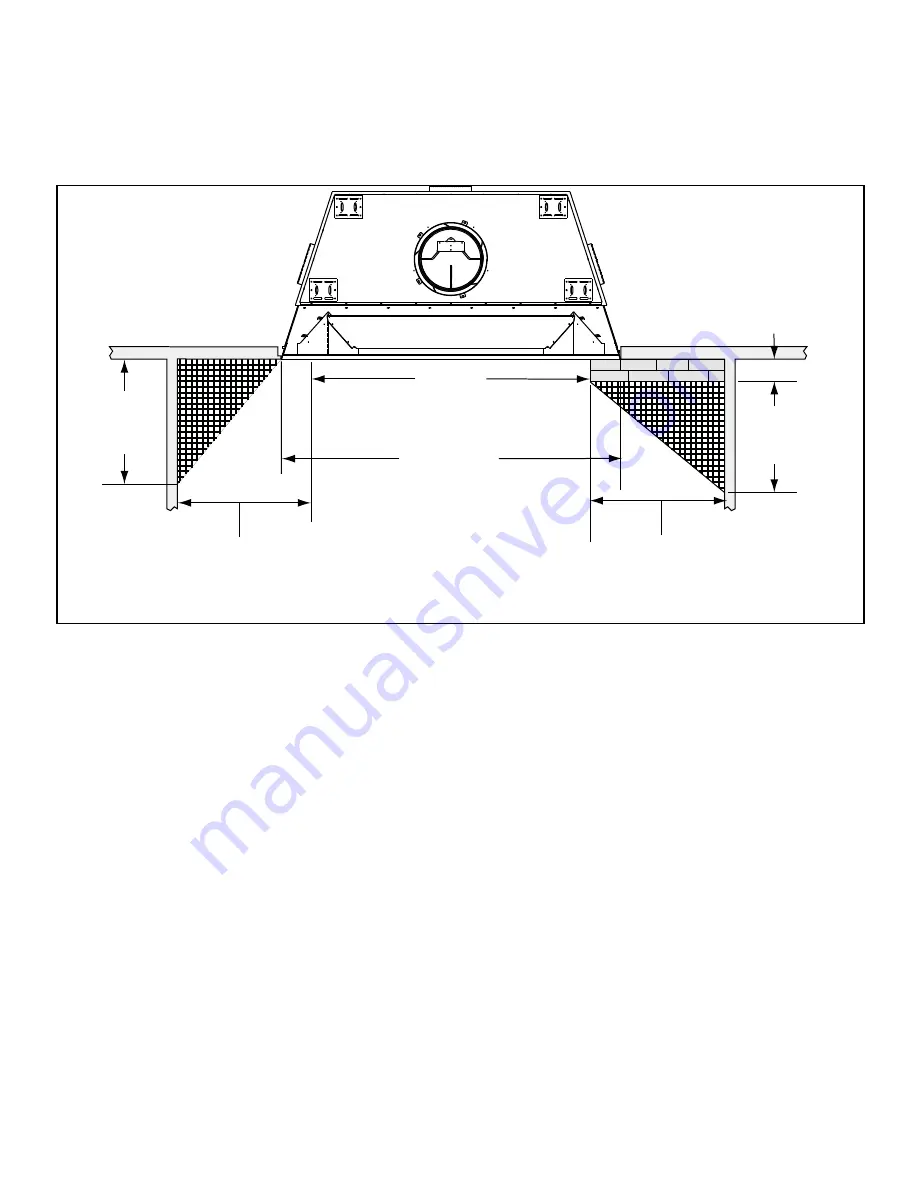
35
VCG Biltmore Series • SB100 • 4013-303 Installers Manual • Rev A • 02/19/15
E. Sidewalls/Surrounds
• Locate adjacent combustible sidewalls a minimum of 24
in. (610 mm) from fireplace opening.
• Mantle leg, surround, stub wall, whether combustible
or non-combustible, may be constructed as shown in
Figure 7.12.
60 5/8 in.
[1540 mm]
50 in.
[1270 mm]
24 in.
[610 mm]
19 3/4 in.
[502 mm]
24 in.
[610 mm]
22 3/8 in.
[568 mm]
FLUSH
FRONT
4 in.
[102 mm]
BRICK
FRONT
50° angle
39° angle
Grid represents
1 inch scale.
Figure 7.12 Mantel Leg, Surround or Wall Projection (acceptable on both sides of opening)










































