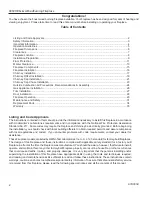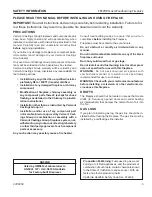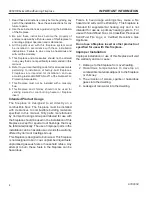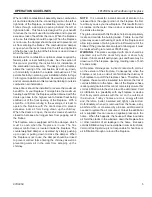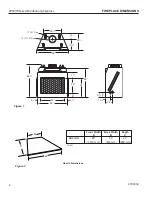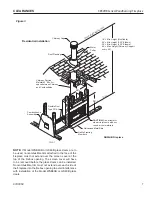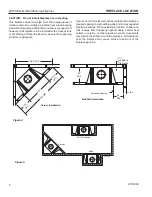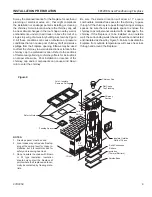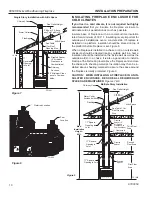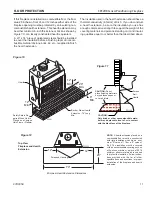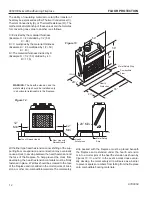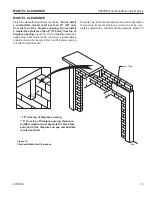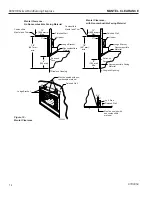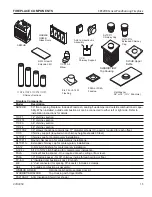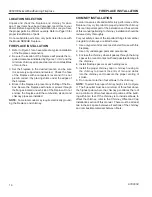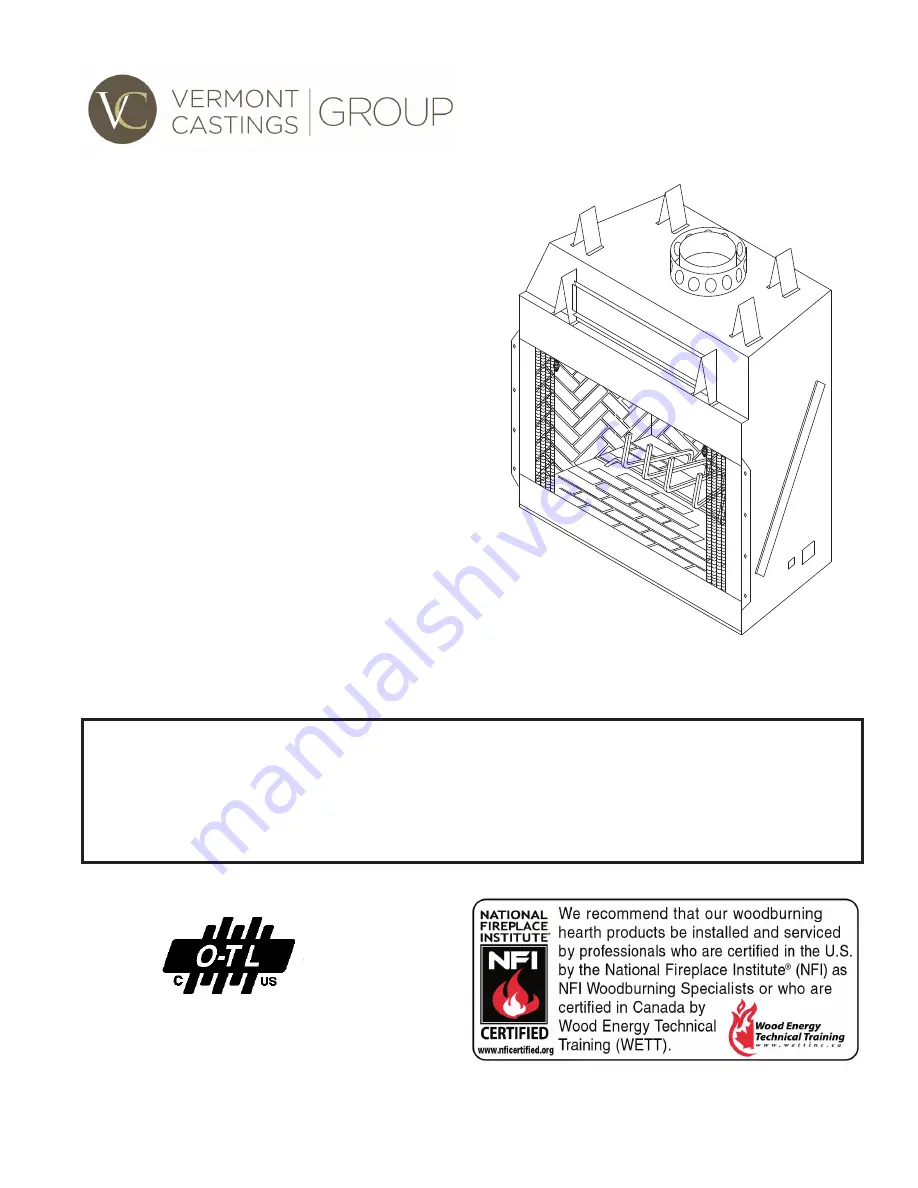
Woodburning Fireplace
Model: SB50HB
This fireplace is listed by OMNI-Test
Laboratories for use with 11CF Series
chimney system components.
87D0058 1/13 Rev. 7
3"COVER
SaFeTy NOTICe: IF THIS appLIaNCe IS NOT prOperLy INSTaLLed, OperaTed aNd MaIN-
TaINed, a HOuSe FIre May reSuLT.
TO reduCe THe rISk OF FIre, FOLLOW THe INSTaLLaTION INSTruCTIONS. FaILure TO
FOLLOW INSTruCTIONS May reSuLT IN prOperTy daMage, BOdILy INjury Or eveN
deaTH. CONTaCT LOCaL BuILdINg OFFICIaLS aBOuT reSTrICTIONS aNd INSTaLLaTION
INSpeCTION requIreMeNTS IN yOur area.
Installation, Operation and
Maintenance Manual
for residential Installation


