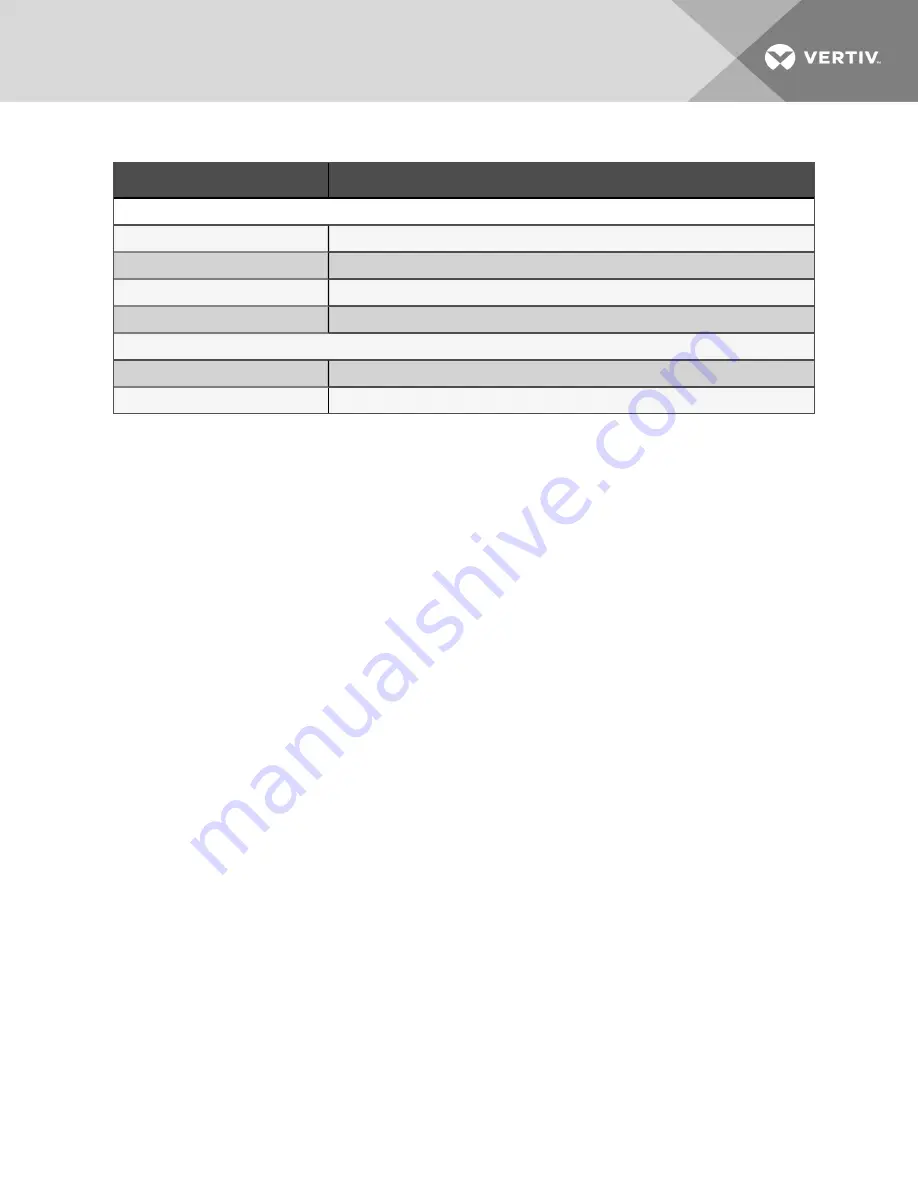
Document Number
Title
PlenumsforUnitswithECFans
PlenumDimensional Data, DownflowModels, CW038toCW084
PlenumDimensional Data, DownflowModels, CW106andCW114
PlenumDimensional Data, UpflowModels, CW038toCW084
PlenumDimensional Data, UpflowModels, CW106andCW114
PlenumsforUnitswithForward-curvedBlowers
PlenumDimensional Data, UpflowModels, CW038toCW084
PlenumDimensional Data, UpflowModels, CW106andCW114
Table 3.1 Dimension Planning Drawings (continued)
2.2 Location Considerations
For a downflow unit, the unit cansit onanaccessible, elevated flooring system. It may be necessary to furnishadditional
pedestal support belowthe unit to ensure maximum structural support. A separate floor stand for the unit may be used as
support, independent of the elevated floor and installed prior to the flooring system.
For downflow and upflowunits, provide approximately 34 in. (864 mm) service clearance onthe left, right and infront of the
unit whenever possible. The minimum space required for service is 18 in. (457 mm) onthe left end, 18 in. (457 mm) onthe
right end and 24 in. (610 mm) infront of the unit. This space is necessary to permit routine maintenance, suchas replacing
filters and adjusting the fanspeed. Ondownflow and upflowCW106 and CW114 models, left- and right-end minimum
clearances are 0 in. (0 mm) except for rear return.
Avoid installing units inanalcove or at the extreme end of a room that has a highaspect ratio (long narrowroom). Also
avoid installing units too close together. This tends to reduce the effectiveness of the air distributionas compared to units
located 30 to 40 ft (9 to 12 mm) apart.
2.3 Air-distribution Considerations for Downflow Units
•
Verify that the raised floor has beenproperly sized for the unit’s airflowand the room is free of airflow
restrictions.
•
Perforated floor tiles inthe raised floor should ensure minimal pressure loss.
•
The raised floor must provide 7-1/2 in. (191 mm) of clearance.
•
Ensure that there is adequate clearance above the unit for service, suchas replacing filters.
•
Optional plenums are available for downflow unit ducting.
•
If installing units withelectrically-commutated fans (EC fans), there must be 24 in. minimum clearance below
the unit to lower the fans. Fans may also remainthe inunit if desired.
•
A filter plenum is required for the following units: CW146, CW181, CW300, CW400.
NOTE: The floor stand used with EC units is not symmetrical and its orientation to the Liebert® CW is
critical to lowering the EC fans. Unless the floor stand is installed in the correct position, the blowers
will not lower into the floor stand.
2 Pre-installation Preparation and Guidelines
17
Summary of Contents for Liebert CW 038
Page 14: ...Vertiv Liebert CW Installer User Guide 14 Thispageintentionally left blank...
Page 22: ...Vertiv Liebert CW Installer User Guide 22 Thispageintentionally left blank...
Page 38: ...Vertiv Liebert CW Installer User Guide 38 Thispageintentionally left blank...
Page 80: ...Vertiv Liebert CW Installer User Guide 80 Thispageintentionally left blank...
Page 102: ...Vertiv Liebert CW Installer User Guide 102 Thispageintentionally left blank...
Page 108: ...Vertiv Liebert CW Installer User Guide 108 Thispageintentionally left blank...
















































