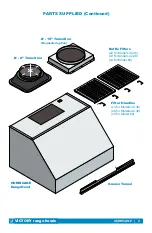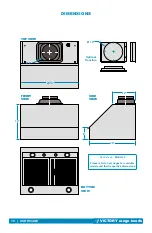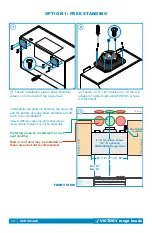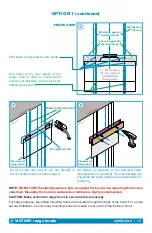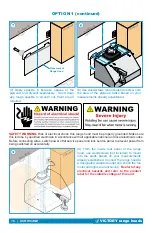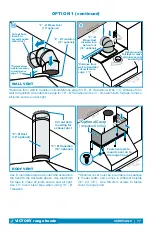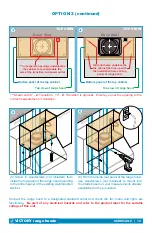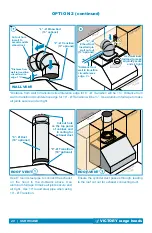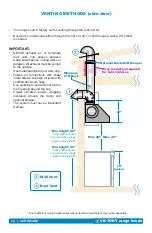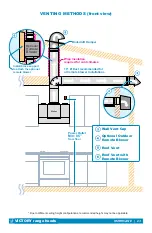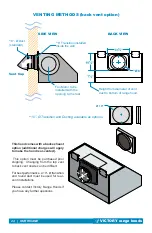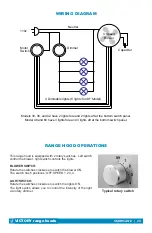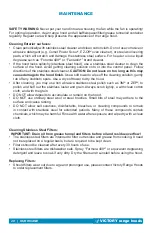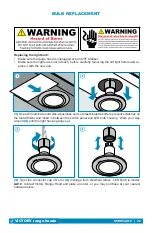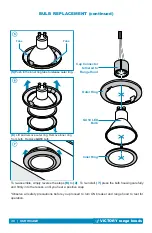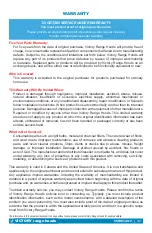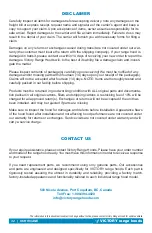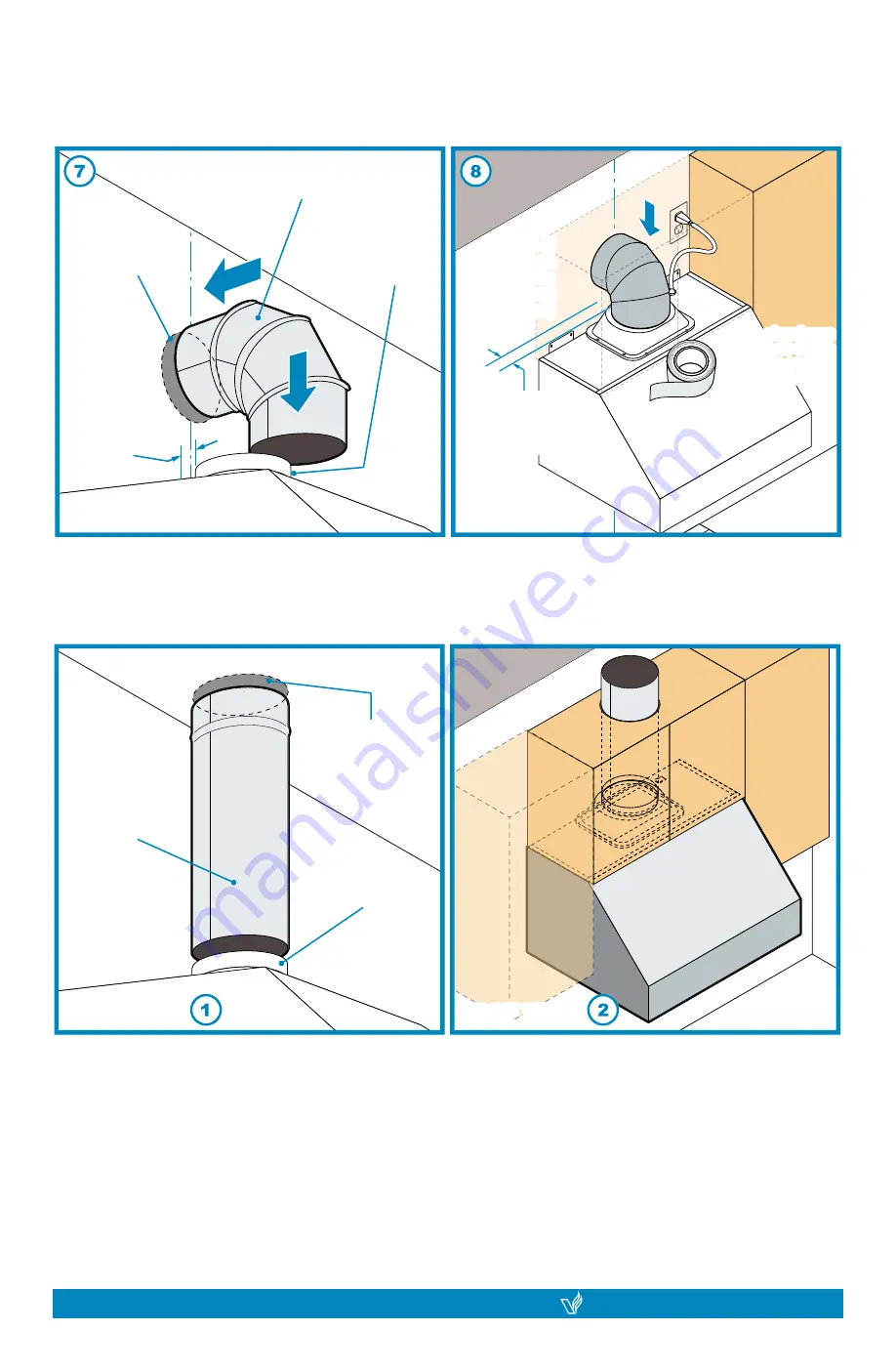
*8” - Ø Elbow Duct
(10” optional)
*8” - Ø Transition
(10” optional)
Cut out hole
in wall to
accommodate
elbow duct.
*
Distance from
wall to transition
circumference
edge: 1
¼
”
WALL VENT
Counter
Top
Ceiling
Wall
Ca
binets
*8” - Ø
Elbow Duct
inserted into
wall cut out
(10” optional)
*8” - Ø
Elbow Duct
inserted into
wall cut out
(10” optional)
Use aluminum
foil tape to make
all joints secure
and air tight
Use aluminum
foil tape to make
all joints secure
and air tight
*Distance from
wall to transition
circumference
edge: 1
¼
”
Centerline
*8”- Ø Duct
(10” optional)
*8”- Ø Transition
(10” optional)
Cut out hole
on the top panel
of cabinet, and
in ceiling for
exhaust duct
ROOF VENT
Counter
Top
Ceiling
Wall
Ca
binets
ROOF VENT
ROOF VENT
*Distance from wall to transition circumference edge for 8” - Ø Transition will be 1¼”.
Distance from
wall to transition circumference edge for 10” - Ø Transition will be ½”. Use aluminum foil tape to make
all joints secure and air tight.
Use 8” round steel pipe to connect the exhaust
on the hood to the ductwork above. Use
aluminum foil tape to make all joints secure and
air tight. Use 10” round steel pipe when using
10” - Ø Transition.
Ensure the cylinder duct passes through, leading
to the roof cut out for exhaust connecting duct.
VICTORY range hoods
| HURRICANE
20
VICTORY range hoods
HURRICANE | 21
OPTION 2 (continued)




