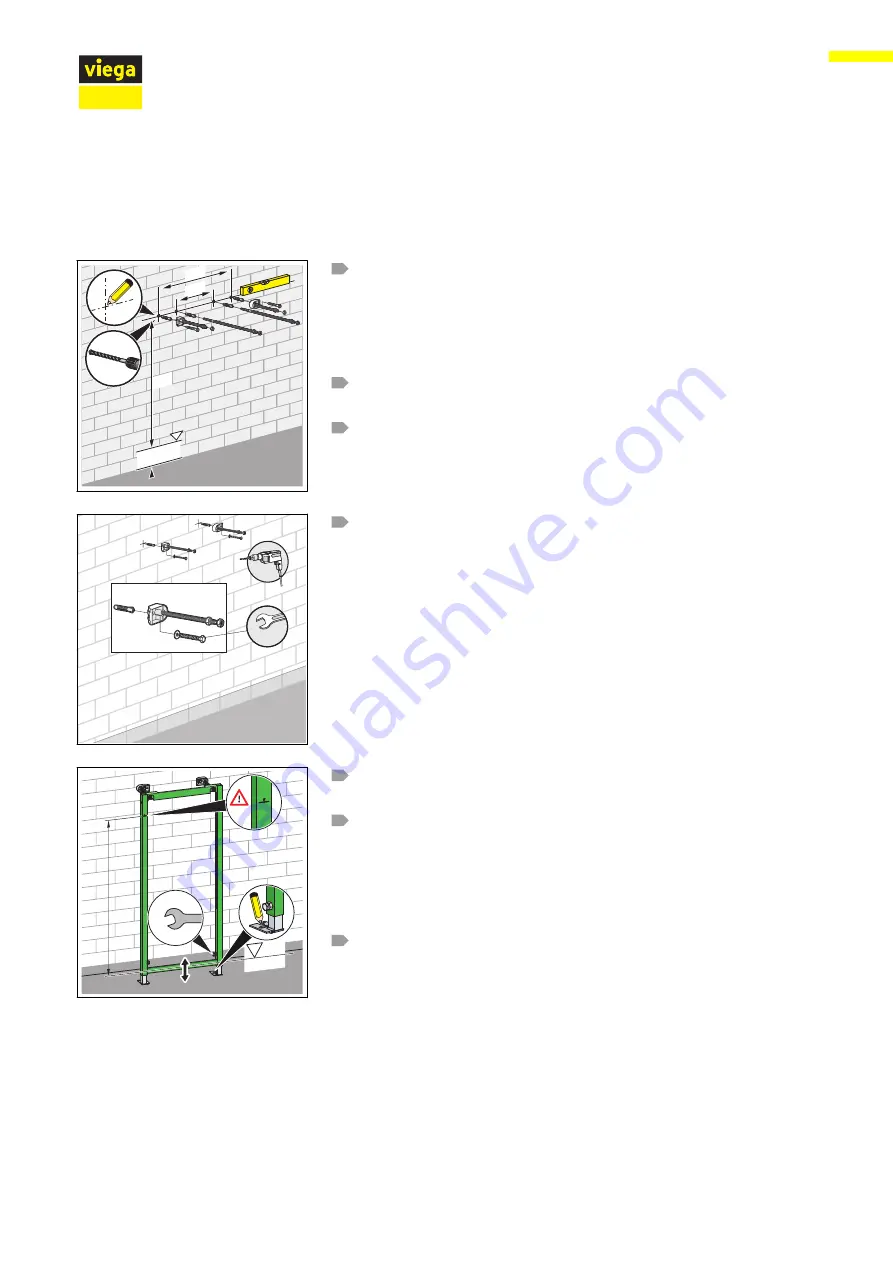
3.2
Assembly
3.2.1
Mounting base element
Determine and mark fixing points.
n
X1: 390 mm (model 8180.73)
n
X2: 440 mm (model 8173)
n
X3: possible construction heights (depending on length of ele‐
ment): 960 mm, 1110 mm or 1280 mm
Observe construction height in accordance with the on-site marking
of the upper edge of the finished floor.
Drill holes (10 mm).
Mount the fixing set with the fork spanner (size 13).
Determine construction height in accordance with the on-site
marking of the upper edge of the finished floor.
Align the height of the feet with a fork spanner (size 17).
INFO! The construction height must be determined and
adhered to exactly.
There are only limited possibilities available to remedy errors
made during this assembly step,
Mark fixing points on the floor.
Masonry wall
X3
0-2
00
X1
X2
0
Ø10
560638_B2
13
0-200
0
1
0
0
0
17
Handling
Viega Eco Plus basic element
8 from 11





























