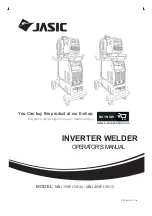
13
Dimensions
A
590
22
352
1600
1717
1240
1310
600
185
476
C
B
1742
3°
3°
Fig. 2
A
Condensate drain
Observe the necessary fall.
B
The balanced flue bend can be positioned to the
left or right
C
Wiring area
Note
■
Ensure there is sufficient space next to the appliance
for the condensate drain pipe.
■
All height dimensions have a tolerance of +15 mm
on account of the adjustable feet.
Preparing for installation
Siting
(cont.)
5839343
Installation
Summary of Contents for E00T
Page 8: ...8 14 Keyword index 95 Index Index cont 5839343 ...
Page 97: ...97 5839343 ...
Page 98: ...98 5839343 ...
Page 99: ...99 5839343 ...














































