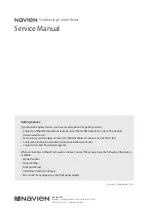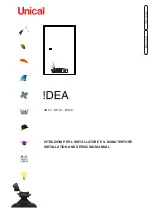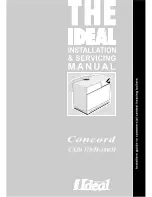
12
5443 109 v1.9
Pyrot Technical Data
Combustion Air Supply
Safety
WARNING
Failure to provide an adequate supply of fresh combustion
air can cause poisonous flue gases to enter living space.
Flue gases entering living space can cause carbon
monoxide poisoning which can result in severe personal
injury or loss of life.
WARNING
Never cover the boiler or store debris or other materials
near the boiler, or in any way block the flow of adequate
fresh air to the boiler. Never cover the combustion air
opening. Advise system operator / ultimate owner
accordingly.
General
This equipment requires fresh air for safe operation
and must be installed ensuring provisions for adequate
combustion and ventilation air exist.
Whenever possible, install boiler near an outside wall so
that it is easy to duct fresh air directly to the boiler area.
The boiler location must never be under negative pressure.
Exhaust blowers, attic blowers, or dryer blowers may
cause air to be exhausted at a rate higher than air can
enter the structure for safe combustion.
The heating contractor shall ensure all of the following
requirements are met:
- An adequate supply of combustion air must be
available to ensure proper combustion.
- Ambient air temperatures must be maintained within
safe operating limits.
- When a damper is provided in any opening intended
to admit combustion air into the room within which
the appliance is installed, the damper shall be
interlocked to prevent any burner from starting
before the damper is fully open.
- Each duct used to convey air from the outdoors shall
have:
1. a cross-sectional area throughout its length at
least equal to the free area of the inlet and outlet
openings which it connects,
2. making a provision for outside combustion air,
the intake shall not be less than 1 ft. (0.3 m)
above the anticipated snow level for the location.
- The heating contractor must check with local
authorities (municipal building department) for
combustion air requirements particular to the area.
Codes
Provision for combustion and ventilation air must be made
in accordance with applicable local codes.
In the absence of local codes, use:
CSA B365-01, Installation Code for Solid Fuel Burning
Appliances and Equipment.
Always use latest edition codes.
Confined spaces
When a furnace or boiler is enclosed in a space that has
a volume less than 20% of that to be heated by the
appliance, the space shall:
a) have a permanent opening or openings for natural air
circulation with a minimum net free area of 1.5 in² /
1000 Btu/h (3300 mm² / kW) input, and
b) connect to another space or spaces such that the total
volume of air available for natural air circulation is at
least 30% of the total volume to be heated by the
appliance.
The minimum dimension of any opening specified in item
(a) shall be no less than 1 in. (25 mm) The lower edge of
at least one opening shall be located within 1.5 ft. (0.5 m)
of the floor of the enclosed space, and the upper edge of
at least one opening shall be located within 1.5 ft. (0.5 m)
of the ceiling of the enclosed space.
Note:
The intent of this Clause is to allow either one long
vertical opening or two shorter horizontal openings,
one high and the other low, to allow for air circulation
to prevent overheating of the appliance.
Unconfined spaces
Where the boiler is located in an unconfined space in
a building having insufficient infiltration, additional air
for combustion and ventilation shall be obtained from
outdoors or from spaces freely communicating with the
outdoors. Under these conditions, permanent opening(s)
shall be provided so that the total air received through
these openings will be at least as much as would be
admitted by openings having a total free area of 1 in² /
5,000 Btu/h or (450 mm² / kWh) of the total input rating
of all wood-fired appliances.
Louvers and grilles
In calculating free area as specified, consideration shall be
given to the blocking effect of louvers, grilles, or screens
that protect openings. Screens shall be no smaller than
¼ in. (6 mm) mesh and shall be readily accessible for
cleaning. If the free area through a design of louver or
grilles is known, it shall be used in calculating the size of
opening required to provide the free area specified. If the
design and free area are not known, it shall be assumed
that wood louvers have 20 - 25% free area and metal
louvers and grilles have 60 - 75% free area.













































