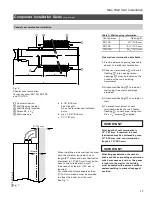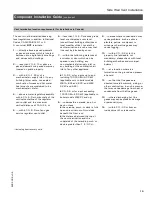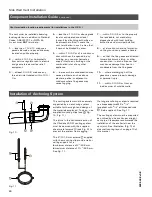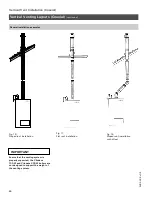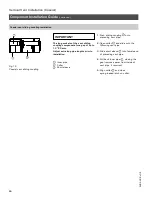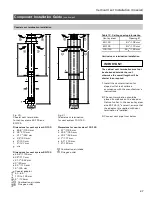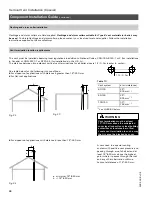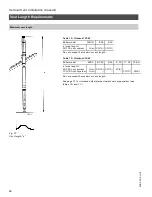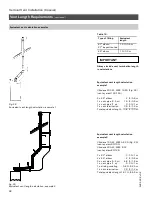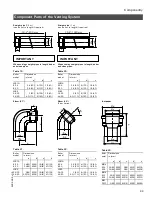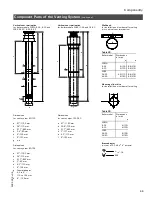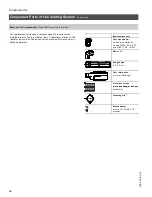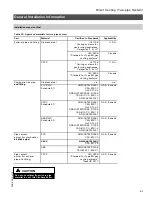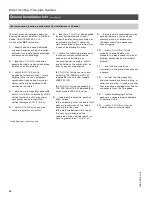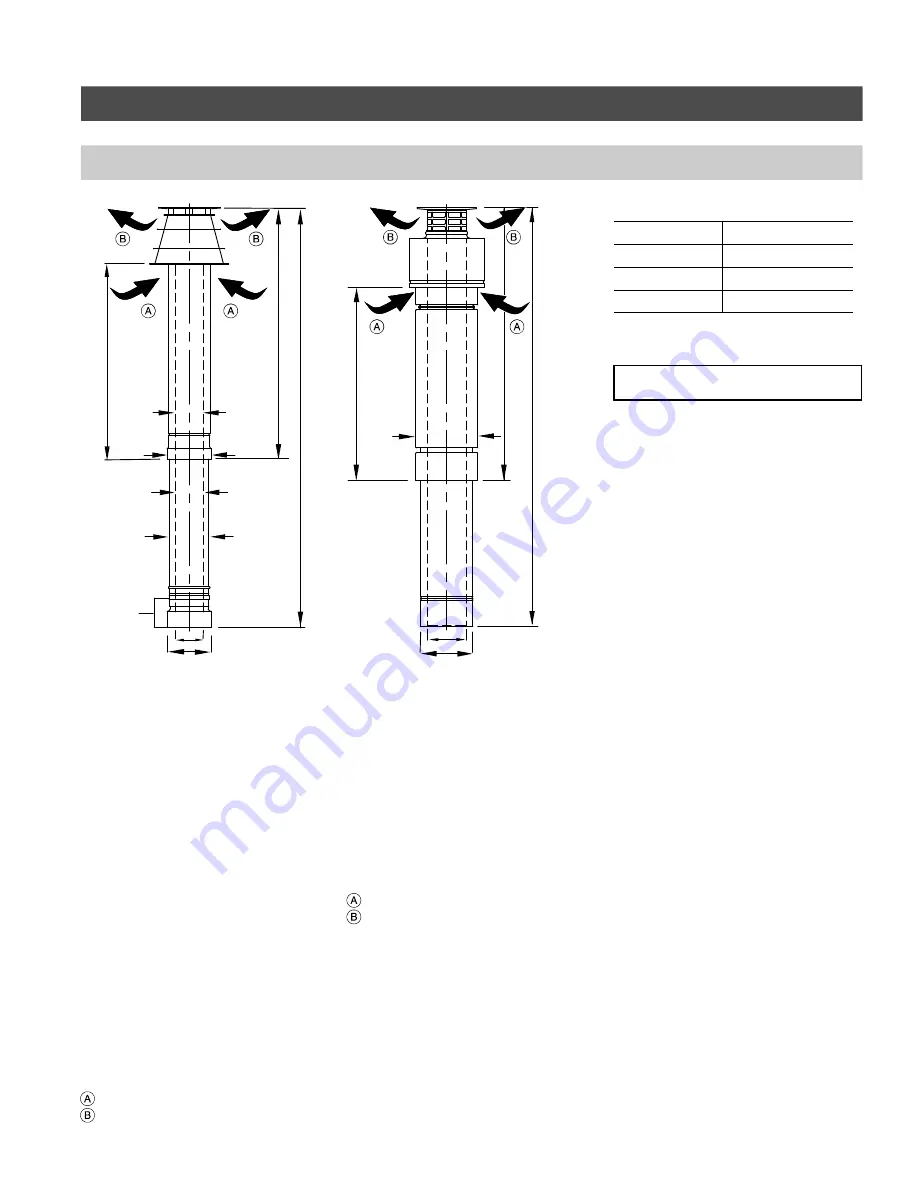
Vertical Vent Installation (Coaxial)
27
Component Installation Guide
(continued)
Coaxial vent termination installation
Table 12. Ceiling opening information
Vent system
Opening Ø
60/100
4¼”/108 mm
80/125
5¼“/133 mm
100/150
6
3
/
8
”/160 mm
Vertical vent termination installation
The vertical vent termination must not
be shortened outside the roof,
otherwise the overall length will be
shorter than required.
1.
Install the vent termination for
sloped or flat roof collars in
accordance with the manufacturer’s
instructions.
2.
The vent termination should be
placed from above on the sloped or
flat roof collar. In the case of system
size 80/125 (5” system), ensure that
the adaptor (g) supplied with vent
termination is installed.
3.
Connect vent pipe from below.
Dimensions for vent system 60/100
a 46.8”/1190 mm
b 28”/713 mm
c 21.7”/552 mm
d 2.4”/60 mm
e 4”/100 mm
f
5”/127 mm
g n/a
Dimensions for vent system 80/125
a 46.8”/1190 mm
b 28”/713 mm
c 21.7”/552 mm
d 3”/80 mm
e 4.3”/110 mm
f 5”/125 mm
g Coaxial adaptor
4.3 to 5” /
110 to 125 mm
h 5” / 125mm
Combustion air intake
Flue gas outlet
Dimensions for vent system 100/150
a 47”/1195 mm
b 29.5”/750 mm
c 20.7”/526 mm
d 7”/177 mm
e 4.3”/110 mm
f
6”/150 mm
Combustion air intake
Flue gas outlet
5
2
8
5
2
6
8
v
3
.8
d
b
a
Fig. 20
Coaxial vent termination
for vent systems 60/100 and
80/125
d
d
c
e
f
g
h
a
b
e
Fig. 21
Coaxial vent termination
for vent system 100/150
c
d
f
IMPORTANT
Summary of Contents for Vitodens 100-W WB1A-24
Page 78: ...78 5285 268 v3 8 ...
Page 79: ...79 5285 268 v3 8 ...





