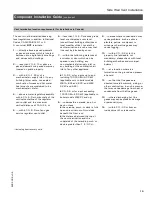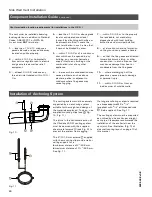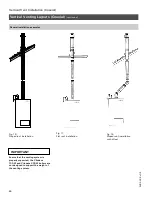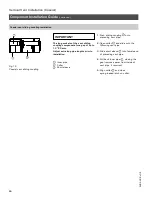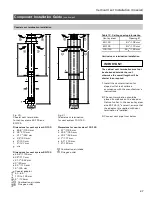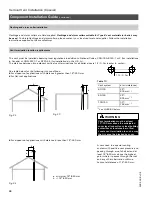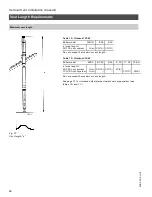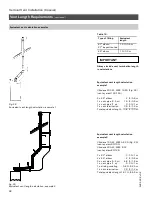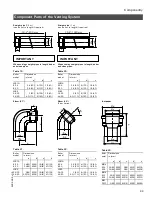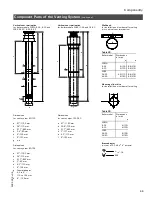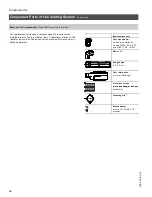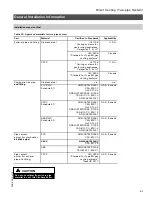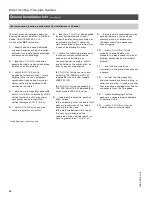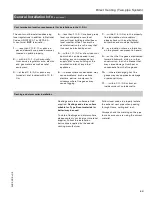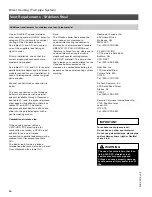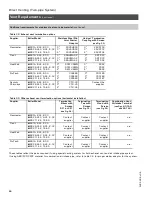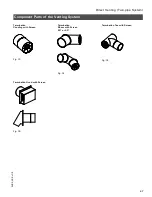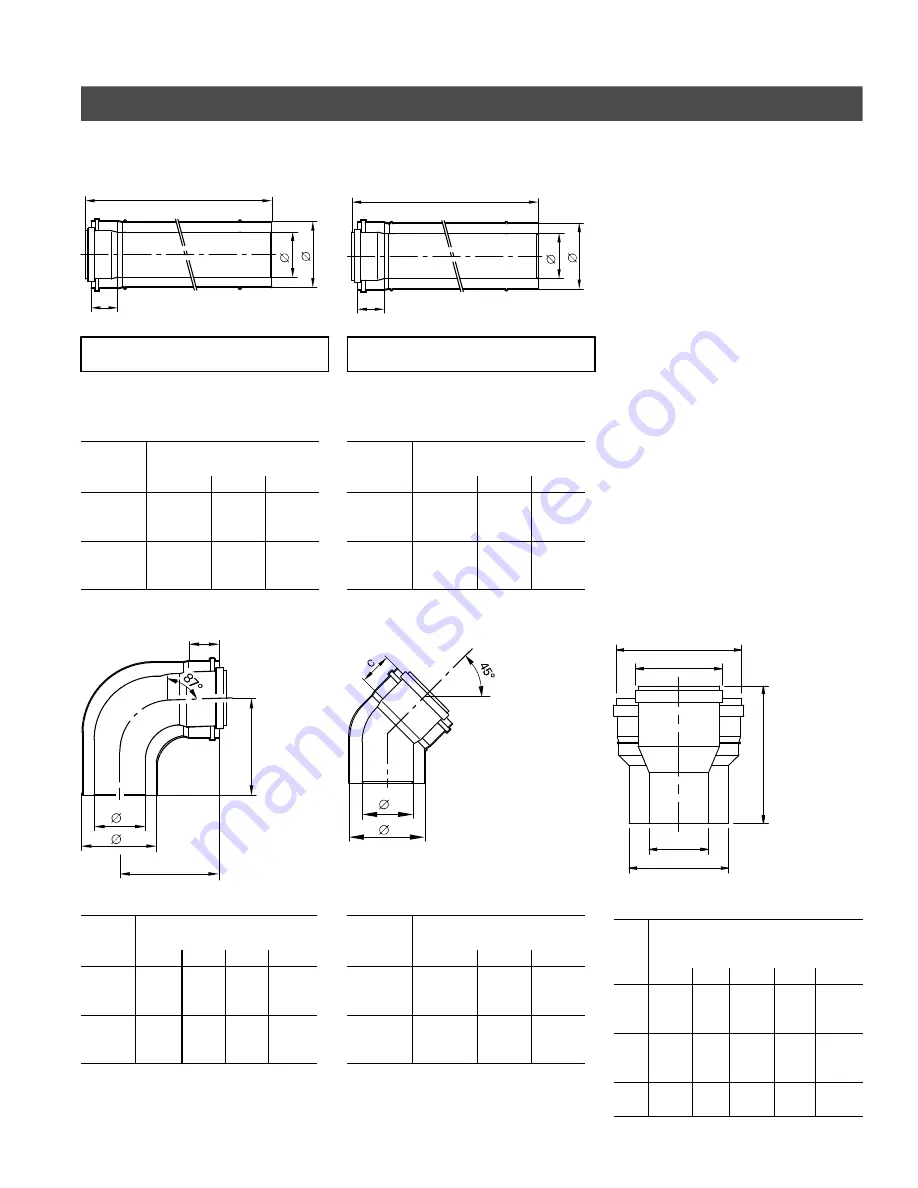
Componentry
33
Component Parts of the Venting System
Straight pipe
(0.5 m)
(can be cut to length if required)
When cutting straight pipes to length, debur
and clean pipes.
Table 19.
Boiler
model
Dimensions
in.(mm)
a
b
c
WB1A
8-24
8-30
2.4(60)
2.4(60)
4(100)
4(100)
1.6(40)
1.6(40)
WB2
24/32
44/60
3(80)
4.3(110)
5(125)
6(150)
1.6(40)
1.6(40)
Straight pipe
(1 m)
(can be cut to length if required)
When cutting straight pipes to length, debur
and clean pipes.
Table 20.
Boiler
model
Dimensions
in.(mm)
a
b
c
WB1A
8-24
8-30
2.4(60)
2.4(60)
4(100)
4(100)
1.6(40)
1.6(40)
WB2
24/32
44/60
3(80)
4.3(110)
5(125)
6(150)
1.6(40)
1.6(40)
Elbow (87º)
Table 21.
Boiler
model
Dimensions
in.(mm)
a
b
c
d
WB1A
8-24
8-30
2.4(60)
2.4(60)
4(100)
4(100)
1.6(40)
1.6(40)
4.7(120)
4.7(120)
WB2
24/32
44/60
3(80)
4.3(110)
5(125)
6(150)
1.6(40)
1.6(40)
4.7(120)
6.7(170)
Elbow (45º)
(2 per carton)
Table 22.
Boiler
model
Dimensions
in.(mm)
a
b
c
WB1A
8-24
8-30
2.4(60)
2.4(60)
4(100)
4(100)
1.6(40)
1.6(40)
WB2
24/32
44/60
3(80)
4.3(110)
5(125)
6(150)
1.6(40)
1.6(40)
Increaser
Table 23.
Boiler
model
Dimensions
in.(mm)
a
b
c
d
h
WB1A
8-24
8-30
2.4(60)
2.4(60)
4(100)
4(100)
3(80)
3(80)
5(125)
5(125)
5.4(138)
5.4(138)
WB1A
8-24
8-30
2.4(6)
2.4(60)
4(100)
4(100)
4.3(110)
4.3(110)
6(150)
6(150)
5.2(133)
5.2(133)
WB2
24/32
3(80) 5(125)
4.3(110)
6(150)
6.5(165)
5
2
8
5
2
6
8
v
3
.8
b
c
19.7”/500 mm
a
IMPORTANT
b
c
39.4”/1000 mm
a
IMPORTANT
b
a
d
d
c
b
a
Ød
Øc
h
Øa
Øb
Summary of Contents for Vitodens 100-W WB1A-24
Page 78: ...78 5285 268 v3 8 ...
Page 79: ...79 5285 268 v3 8 ...

