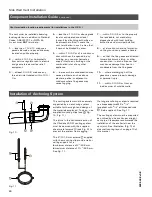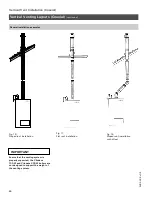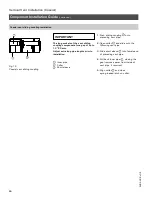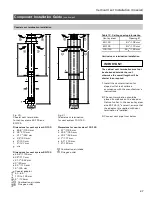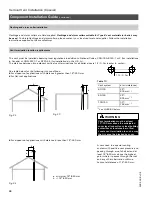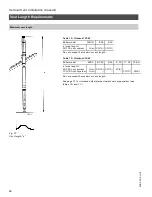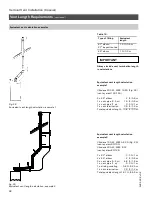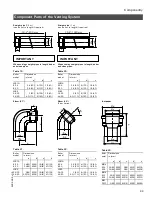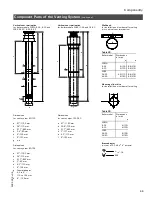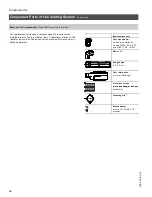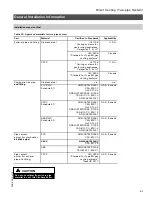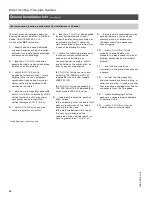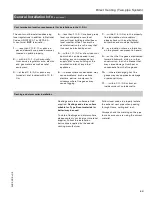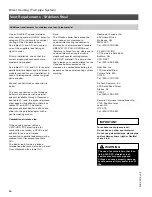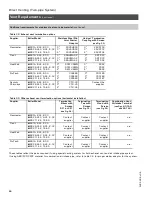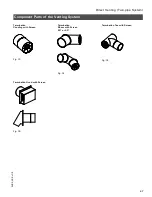
Componentry
34
Component Parts of the Venting System
(continued)
Vent inspection tee (87º
)/
87º elbow
Table 24.
Boiler
model
Dimensions
in.(mm)
a
b
c
d
e
WB1A
24/30
2.4(60) 4(100)
1.6(40)
5.1(130)
4(100)
WB2
24/32
44/60
3/80
4.3/110
5(125)
6(150)
1.6(40)
1.6(40)
5.5(140)
4.7(120)
4.7(120)
5.5(140)
Sliding coupling
Table 25.
Boiler
model
Dimensions
in.(mm)
a
b
c
*
WB1A
24/30
2.4(60)
4(100) 9.8(250)
WB2
24/32
44/60
3/80
4.3/110
5(125)
6(150)
9.8(250)
9.8(250)
*
Fully closed (not extended)
Wall flashing
Table 26.
Boiler
model
Dimensions
in.(mm)
a
b
WB1A
24/30
4(102) 7.6(194)
WB2
24/32
44/60
5(125)
6(150)
9(230)
9(230)
Horizontal vent termination
Table 27.
Protective screen
for side wall venting installations only
Boiler
model
Dimensions
in.(mm)
a
b
c
d
e
WB1A
24/30
4(100)
1.6(40)
31(790)
26(660)
3.5(90)
WB2
24/32
44/60
5(125)
6(150)
3(80)
4.3(110)
29(730)
29(730)
26(660)
26(660)
3.5(90)
3.5(90)
Total length of vent termination pipe
is 31”/787 mm. If required, the vent
termination pipe may be shortened by
max. 12”/305 mm (min. vent termination
length is 19”/483 mm
)
.
Straight tee
for Vitodens 100-W boiler only
Boiler
model
Dimensions
[in./mm]
a
b
c
d
WB1A
8-24
8-30
2.4/60
2.4/60
4/100
4/100
1.6/40
1.6/40
9.8/250
9.8/250
5
2
8
5
2
6
8
v
3
.8
c
e
d
a
b
1.2”/30 mm
a
b
c
front view,
not to scale
e
d
c
a
b
b
a
Dimensions
a
12”/305 mm
b
9.5”/241 mm
IMPORTANT
Summary of Contents for Vitodens 100-W WB1A-24
Page 78: ...78 5285 268 v3 8 ...
Page 79: ...79 5285 268 v3 8 ...

