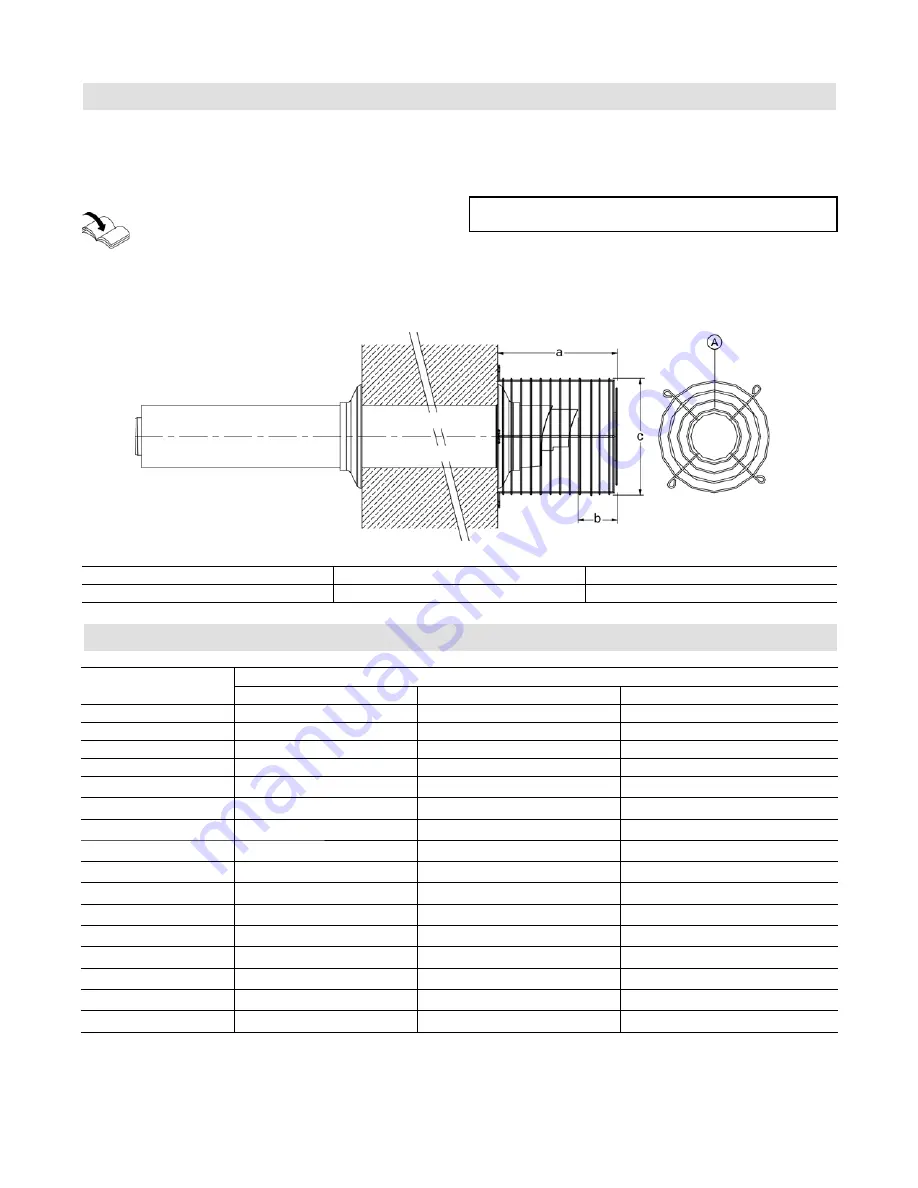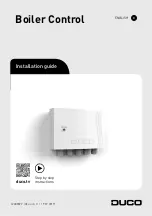
20
5608 741 - 04
Vitodens Rigid and Flex Venting Systems Installation
Coaxial Vent Termination
(continued)
Protective screen
Dimensions
a
b
c
12 in. (305 mm)
must be at least 4 in.
9.5 in. (241 mm)
1. Secure protective screen
A
into place, using the four
stainless steel screws and anchors.
IMPORTANT
The protective screen MUST be installed.
2. Connect vent termination from inside and ensure the
vent termination has a min. 3º downward slope toward
the
boiler.
Protective screen, side view for vent system (all sizes).
Side Wall Vent Installation (Coaxial)
Note:
Termination may not be exactly as shown, refer
to the vent manufacturers specific component
specifications.
Refer to the vent manufacturers Installation
Instructions
.
Protective screen
front view
*
1
If used with increasers 60/100 to 80/125.
*
2
If used with increasers 60/100 to 100/150.
*
3
If used with increasers 80/125 to 100/150.
*
4
Boilers have an input reduction of 13% with any coaxial length used.
*
5
Boilers have an input reduction of 5% with any coaxial length used.
Boiler model
Vent system
60/100
80/125
100/150 or 110/160
WB1B 26, 35
82 ft. (25 m) (see Fig. 13)
98 ft. (30 m) *
1
(see Fig. 14)
118 ft. (36 m) *
2
(see Fig. 14)
WB2B 19, 26
33 ft. (10 m)
43 ft. (13 m)*
1
52 ft. (16 m)*
2
WB2B 35
26 ft. (8 m)
36 ft. (11 m)*
1
50 ft. (15 m) *
2
WB2B 45, 60
--
33 ft. (10 m)
43 ft. (13 m)*
3
WB2B 80, 105
--
--
43 ft. (13 m)
B2TA 19, 35
33 ft. (10 m)
40 ft. (12 m)*
1
50 ft. (15 m)*
2
B2TB 19, 35
33 ft. (10 m)
40 ft. (12 m)*
1
50 ft. (15 m)*
2
B2HA 19, 28, 35
33 ft. (10 m)
40 ft. (12 m)*
1
50 ft. (15 m)*
2
B2HB 19, 26, 35
33 ft. (10 m)
40 ft. (12 m)*
1
50 ft. (15 m)*
2
B2HA 45
--
33 ft. (10 m)
43 ft. (13 m)*
3
B2HA 60
--
20 ft. (6 m)
30 ft. (9 m)*
3
B2HB 45
--
33 ft. (10 m)
43 ft. (13 m)*
3
B2HB 57
--
20 ft. (6 m)
30 ft. (9 m)*
3
B2HA 80, 88, 100
--
--
50 ft. (15 m)
B2HA 112
--
--
26 ft. (8 m)*
5
B2HA 150
--
--
16 ft. (5 m)*
4
Venting Length
















































