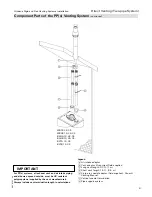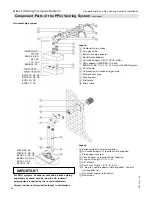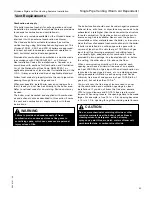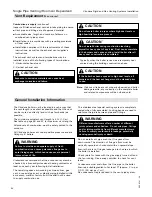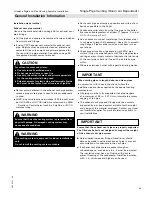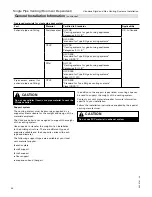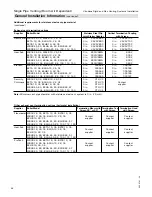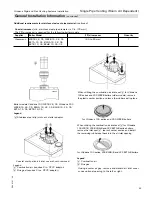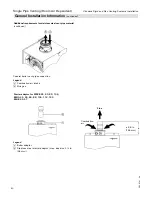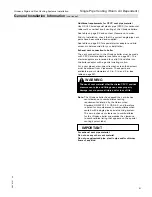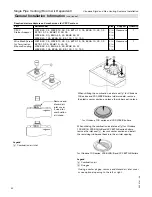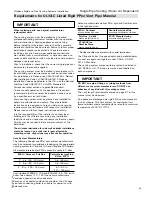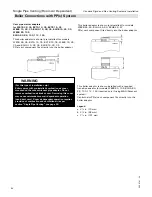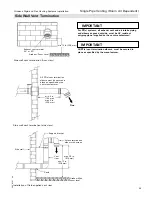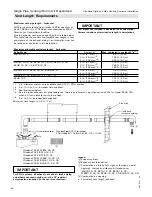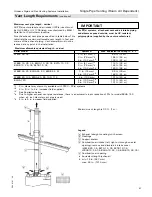
52
5608 741 - 04
Vitodens Rigid and Flex Venting Systems Installation
B2HA 19, 28, 35
B2HB 19, 26, 35
B2TA 19, 35
B2TB 19, 35
B2HA 45, 60,
88,100,
112, 150
B2HB 45, 57
WB1B 26, 35
WB2B 19, 26, 35
B2HA 19, 28, 35
B2HB 19, 26, 35
B2TA 19, 35
B2TB 19, 35
Direct Venting (Two-pipe System)
Component Parts of the PP(s) Venting System
(continued)
Horizontal pipe system
Legend
A
Combustion air intake
B
Flue gas outlet
1
Boiler vent pipe adaptor
2
Double pipe adaptor
3
Air intake adaptor (PVC, CPVC, ABS)
4
PP(s) adaptor (WB2B 80, 105 and
B2HA 80, 88, 100, 112, 150 only with M&G system)
5
90º elbows
6
Combustion air intake straight pipe
7
Straight vent pipe
8
Pipe support
9
Wall plate
qP
Bird screen
Always include vent termination length in calculations.
Legend
A
Boiler vertical coaxial termination
B
Air intake adaptor (if required) field supplied
C
Pipe support system
D
Vent adaptor (if required) field supplied.
E
Long vent length 3.3 ft. (1 m)
F
90º elbows
G
Short vent length 1.6 ft. (0.5 m)
H
2 pipe to coaxial adaptor (field supplied). Consult
Venting
Manual.
I
Horizontal coaxial termination
J
Bird screen
For PP(s) systems, all exhaust vent and air intake piping
and elbows exposed outside, must be UV resistant
polypropylene (supplied by the vent manufacturer).
IMPORTANT














