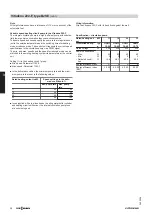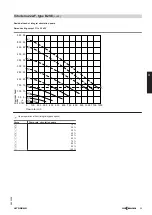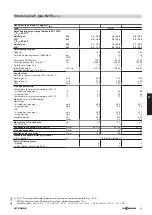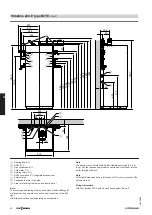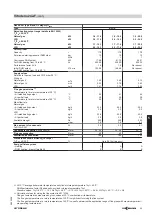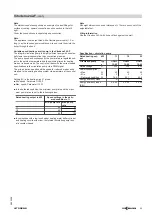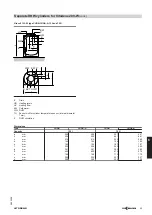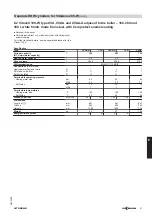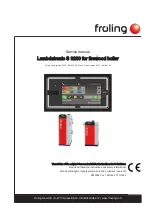
55
946 1001
1111
1221 1276
1440 1452 1488 1503
1563
362
398
410
470
100
50
A
B
C
D
E
A
B
C
D
E
600
46
50
A
B
67
50
595
600
E
D
220
330
K
H
C
F
F
1056
1166
1400
G
F
1520
206
735
A
Heating flow R ¾
B
DHW R ½
C
Gas connection R ½
D
Cold water R ½
E
Heating return R ¾
F
DHW circulation R ½ (separate accessories)
G
External plug
H
Condensate drain to the side
K
Area for electrical cables (on-site junction box)
Note
The dimensioned drawing shows an example of valves/fittings for
surface mounting, upward connection and connection to the left/
right.
Order the connection sets separately as accessories.
Note
The appliance is delivered fitted with a flexible power cable (1.5 m
long). Lay the required power cables on site and route them into the
boiler through the back.
Note
All height dimensions have a tolerance of +15 mm on account of the
adjustable feet.
Siting information
Site the Vitodens 222-F with its back flush against the wall.
Vitodens 222-F, type B2TE
(cont.)
36
VIESMANN
VITODENS
4
5853906
Summary of Contents for Vitodens 200-W B2HE
Page 154: ...154 VIESMANN VITODENS...
Page 155: ...VITODENS VIESMANN 155 5853906...







