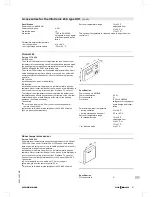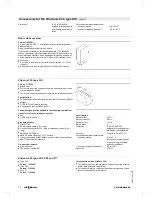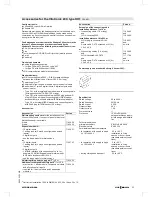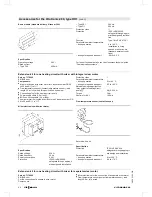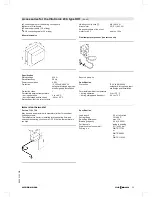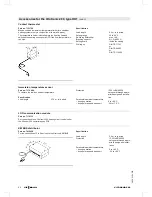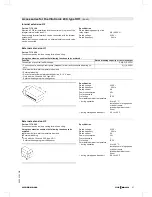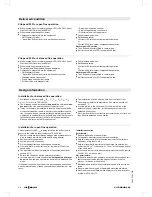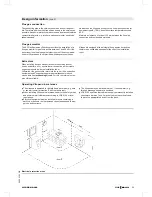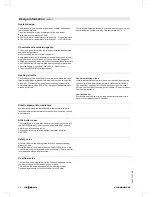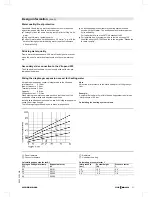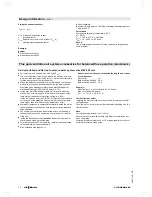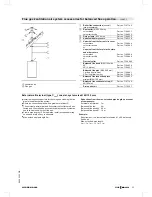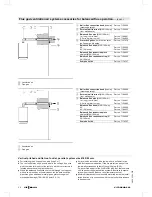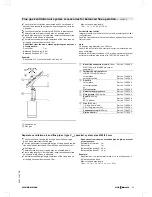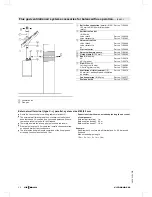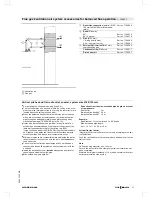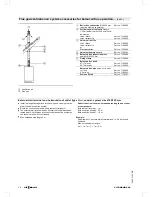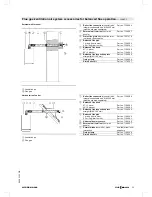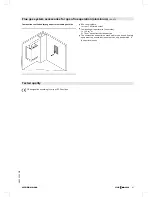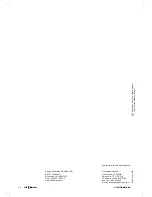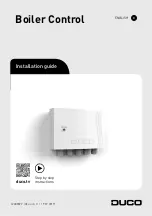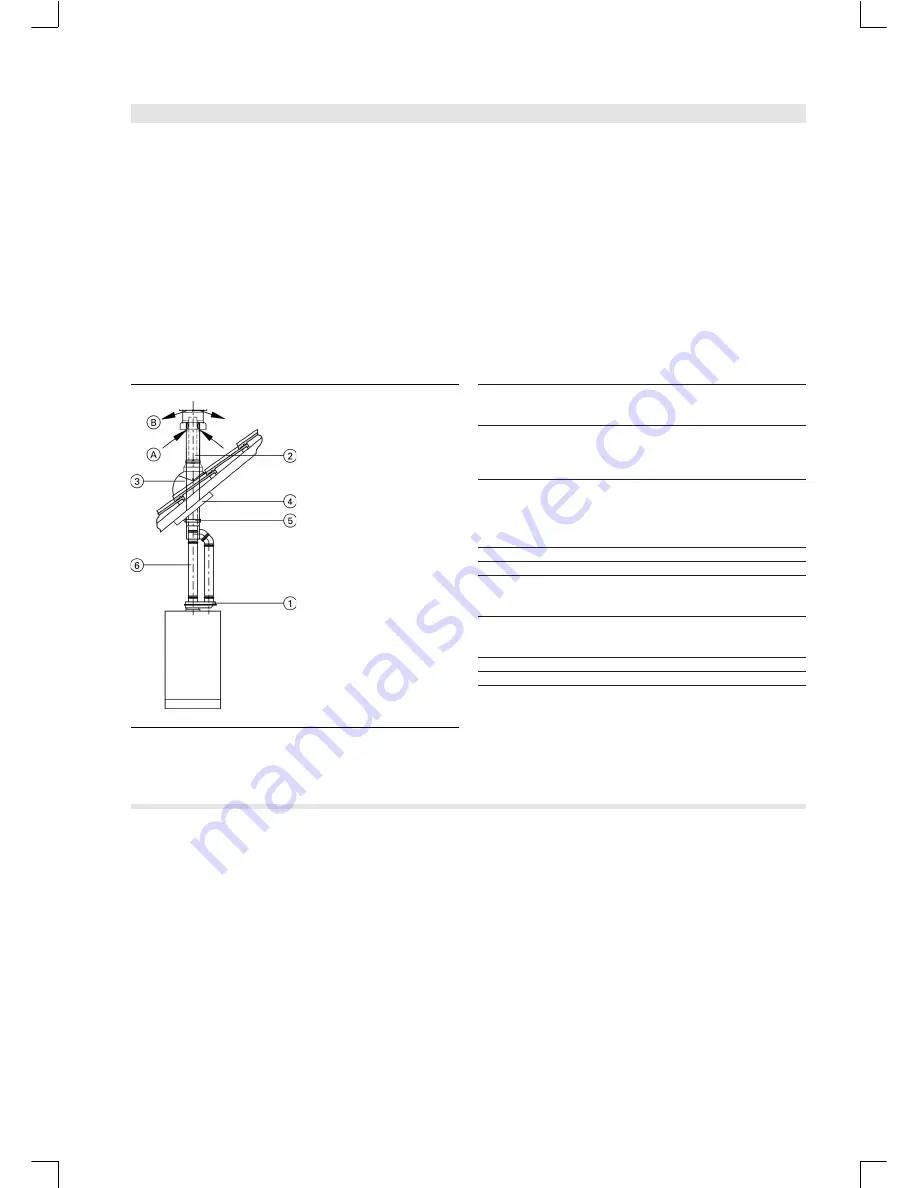
&
The vertical roof outlet has been tested and
_
-certified as a
concentric balanced flue system as one technical unit with the
Vitopend.
&
A function verification according to EN 13384 is
not
required.
&
Thermally insulate the air supply pipe in unheated rooms.
&
From a pipe length of 2.5 m upwards, install a condensate trap
on site and drain off any condensate.
&
The total extended pipe length comprised of the flue pipe and
air supply line should not exceed 18 m.
Deductions from the max. extended pipe length on account
of components:
Roof outlet
1 m
Balanced flue bend 45° 0.5 m
Balanced flue bend 87° 1.0 m
Example:
Requirement: 1 x roof outlet and 2 x 45° bends
Max. extended pipe length:
18 m
–
1 x 1
–
2 × 0.5 m = 16 m
Vertical flat roof outlet
Integrate the flat roof collar into the roof skin according to the flat
roof guidelines.
Push the roof outlet into the roof from above and position it on the
flat roof collar.
Note
Ceiling opening diameter: min. 140 mm
Secure the roof outlet with a clamp only after the installation has
been completed.
Maintain a minimum clearance of 1.5 m when several vertical roof
outlets are installed side by side (to TRGI '86/96, point 5.6.5).
A
Ventilation air
B
Flue gas
1
Boiler flue connection
(parallel) from
Ø 60/100 mm to Ø 80/80 mm (order
separately)
Part no. 7194 859
2
Vertical coaxial roof outlet
of Ø 80/125 to Ø 80/80 mm
colour black
Part no. 7338 656
colour terracotta
Part no. 7183 940
3
Roof tile
colour black
Part no. 7338 644
colour terracotta
Part no. 7183 692
or
Flat roof collar
Part no. 7338 645
4
Universal dummy covers
Part no. 7185 140
5
Fixing clamp
(Ø 125 mm)
Part no. 7198 596
Bend
(Ø 80 mm)
90°
Part no. 7198 578
45° (2 pieces)
Part no. 7198 579
6
Pipe
(Ø 80 mm)
1 m long (trim to size)
Part no. 7198 580
0.5 m long (trim to size)
Part no. 7198 581
Condensate trap
(Ø 80 mm)
Part no. 7198 577
Drain outlet kit
Part no. 7179 307
Separate ventilation air and flue pipes (type C
52
), parallel, system size Ø 80/80 mm
&
The combustion air is supplied through a ventilation air pipe,
which is separate from the flue pipe.
&
The flue gas system for separate routing of flue gas and ventila-
tion air has been tested and
_
-certified as one technical unit
with Vitopend.
&
Thermally insulate the air supply pipe in unheated rooms.
&
From a pipe length of 2.5 m upwards, install a condensate trap
on site and drain off any condensate.
&
The total extended pipe length comprised of the flue pipe and
air supply line should not exceed 18 m.
Deductions from the max. extended pipe length on account
of components:
External wall terminal
1 m
Roof outlet
1 m
Balanced flue bend 45° 0.5 m
Balanced flue bend 87° 1.0 m
Example:
Requirement: 1 x external wall terminal, 1 x roof outlet and 1 x
90° balanced flue bend
Max. extended pipe length:
18 m
–
1 x 1 m
–
1 x 1 m
–
1 × 1 m = 151 m
5822
335-1
G
B
VITOPEND 222
VIESMANN
35
Flue gas/ventilation air system accessories for balanced flue operation...
(cont.)

