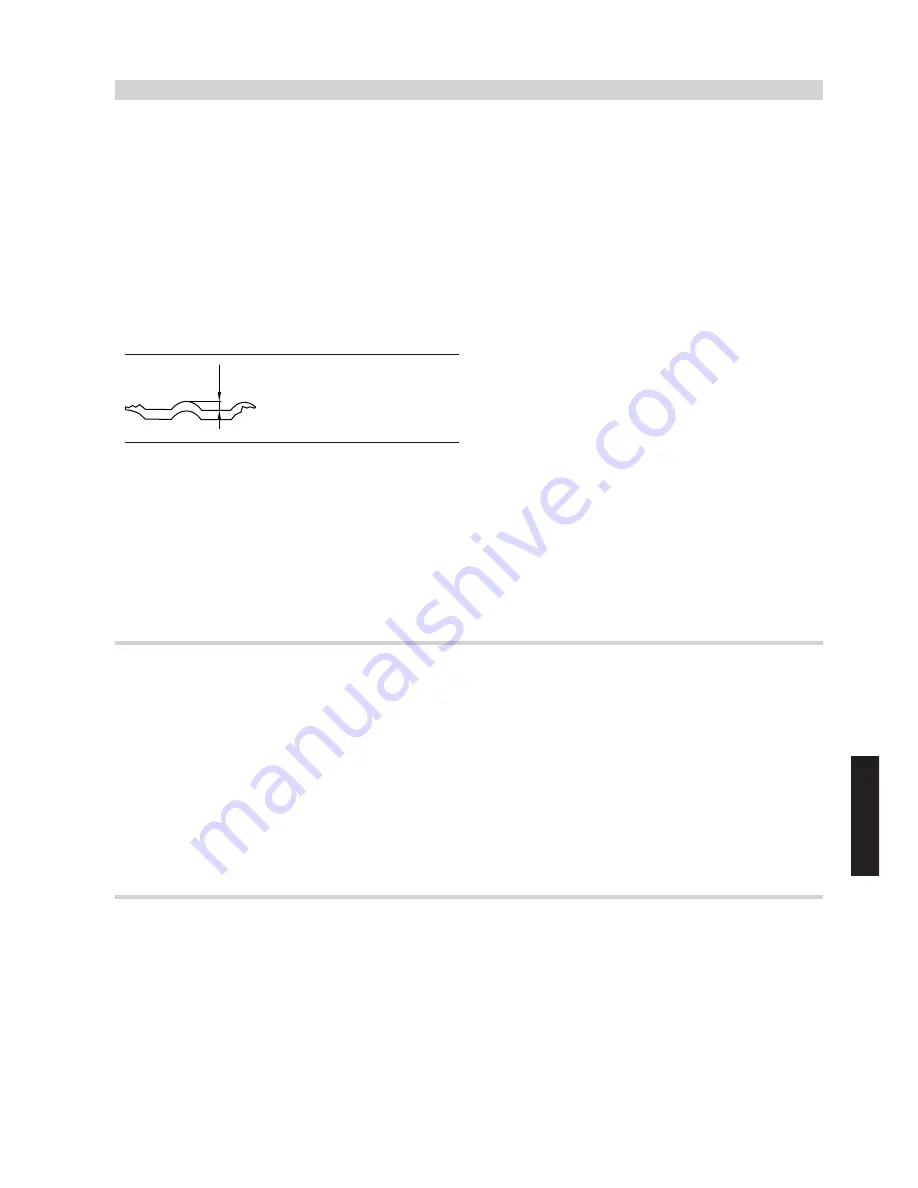
Roof integration
The collector replaces the roof tiles. It lies statically securely on the
roof frame. An additional membrane is fitted below the collector to
protect against the ingress of water and snow.
Roof tiles
■ Minimum roof pitch 15°
■ Standard roof pitch ≥30°
■ Fitting roof substrates
– Less than the standard roof pitch by 6 to 10°:
substrate safe from the ingress of rain
– Less than the standard roof pitch by more than 10°:
water-tight substrate
■ We can only recommend roof integration for tiled roofs, which meet
the following conditions:
65
Note
Discuss the installation with a roofing contractor first, if flat tiles are
used, such as Tegalit or similar.
■ Allow for at least 3 rows of tiles from the roof ridge down to safeguard
adequate ventilation below the roof.
Plain tiled roof cover
■ Minimum roof pitch 20°
■ Standard roof pitch
– Double cover: ≥30°
– Single cover with split tiles: ≥40°
■ Fitting roof substrates
– Less than the standard roof pitch by 6 to 10°:
substrate safe from the ingress of rain
– Less than the standard roof pitch by more than 10°:
water-tight substrate
■ Allow for at least 3 rows of tiles from the roof ridge down to safeguard
adequate ventilation below the roof.
Slate roof cover
■ Minimum roof pitch 20°
■ Standard roof pitch
– Historic cover [Germany]: ≥25°
– Historic double cover [Germany]: ≥22°
– Fish scale cover: ≥25°
– German cover: ≥25°
– Rectangular double cover: ≥22°
– Diamond cover: ≥30°
■ Fitting roof substrates
– Less than the standard roof pitch by max. 10°:
water-tight substrate
– Less than the standard roof pitch by more than 10° is not permis-
sible
Barrel roof tile cover
■ Minimum roof pitch 15°
■ Standard roof pitch ≥40°
■ Fitting roof substrates
– Less than the standard roof pitch by 6 to 10°:
substrate safe from the ingress of rain
– Less than the standard roof pitch by more than 10°:
water-tight substrate
Flat roof installation
During installation of the collectors (freestanding or lying flat), the min-
imum clearances from the edge of the roof in accordance with the
standard must be observed (see page 108). If the roof size necessi-
tates a split array, ensure that sections of the same size are created.
The collectors can be secured on any solid substructure or on concrete
slabs.
Note
On pitched roofs with a low angle of inclination, the collector supports
can be secured to the rafter anchors (see page 112) with the mounting
rails.
Check the structural condition of the roof.
When installing collectors on concrete slabs, secure them with addi-
tional ballast against slippage, tipping and lifting.
Slippage is the movement of the collectors on the roof surface due to
wind, because of insufficient friction between the roof surface and the
collector fixing system. Collectors can be secured by guy ropes or by
being fixed to other roof structures.
Ballast and max. load on the substructure
Calculations to DIN 1055-4, 3/2005 and DIN 1055-5, 7/2005.
Note
The Viessmann "SOLSTAT" calculation program is available at
www.viessmann.com to assist with calculations.
Installation on façades
Technical Building Regulations
For the rules regarding the implementation of solar thermal systems,
see the list of Building Regulations (LTB) [Germany] or local regula-
tions.
This combines the technical rules of all Federal States [Germany] for
the use of linear supported glazing (TRLV) issued by the Deutsches
Institut für Bautechnik (DIBT). This includes flat-plate and tube collec-
tors. These concern primarily the protection of pedestrian and traffic
areas against falling glass.
Design information regarding installation
(cont.)
VITOSOL
VIESMANN
111
5822 440 GB
13
















































