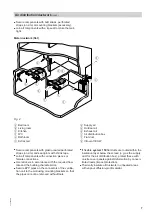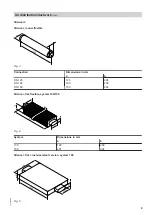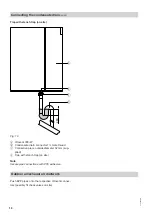Reviews:
No comments
Related manuals for Vitovent 300-W

Optigo CS
Brand: Alfa Laval Pages: 16

ETL-ES-Carolina-R-WH14
Brand: Westinghouse Pages: 20

TAB200
Brand: Fanmaster Pages: 8

UTA Compact
Brand: CIAT Pages: 40

GF 1500
Brand: Solatube Pages: 12

Windward II 523 342
Brand: HAMPTON BAY Pages: 44

R2S133-AE17-05
Brand: ebm-papst Pages: 9

YG419-WH
Brand: HAMPTON BAY Pages: 19

Black Magic 160
Brand: Flex-a-Lite Pages: 2

PK250-XLE
Brand: Prima Klima Pages: 3

CA43BV-V5J1H Series
Brand: CIAC Pages: 43

MUB-EC Series
Brand: SystemAir Pages: 53

GER20CMFF
Brand: GERMANICA Pages: 16

1381783
Brand: BASETech Pages: 8

S4E500-ZL07-01
Brand: ebm-papst Pages: 13

MeacoFan 1056P
Brand: Meaco Pages: 14
iCON
Brand: Airflow Pages: 8

GVA40PF
Brand: GVA Pages: 7

















