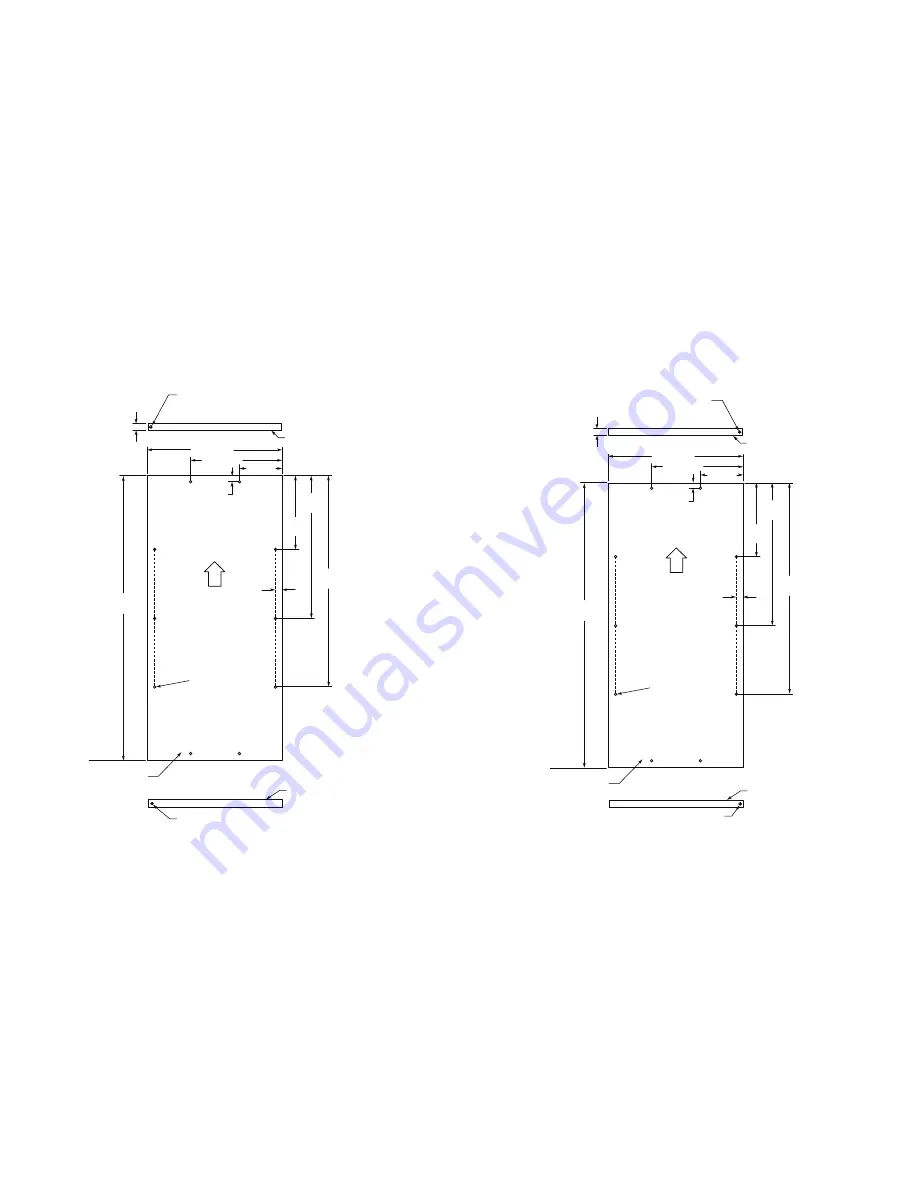
9
8
Selecting and Preparing the Wood Frame - DFIM Models
BAC
K VI
EW
OF
OVE
RLAY
PAN
EL
TOP
OF
DOOR
Pre-drilled pilot holes -
10 places
23-27/32”
(60.6 cm)
TYP
14-7/16”
(1.12 cm)
TYP
5”
(12.7 cm)
TYP
13/16”
(2.1 cm)
TYP
30-5/16”
(77.0 cm)
TYP
23/32”
(1.8 cm)
TYP
14-3/4”
(37.5 cm)
5”
(12.7 cm)
TYP
Mounting Surface
(non-face) side
Mounting Surface
(non-face) side
Mounting Surface
(non-face) side
1/4” x 3/8” deep hinge screw clearance hole. Locate and drill using
door hinge hole after the door has been aligned to the unit and when
the wood is positioned on door.
Min. 5/8”
(1.7 cm)
Max. 3/4”
(1.9 cm)
1/4” x 3/8” deep hinge screw clearance hole. Locate and drill using
door hinge hole after the door has been aligned to the unit and when
the wood is positioned on door.
8-1/8”
(20.7 cm)
TYP
FOR A 3-1/2” TOE KICK
(COVERS THE ENTIRE DOOR FRONT - LEFT HINGE)
FOR 3-1/2” TOE KICK
(COVERS THE ENTIRE DOOR FRONT - RIGHT HINGE)
Selecting and Preparing the Wood Frame - DFIM Models
BAC
K VI
EW
OF
OVE
RLAY
PAN
EL
TOP
OF
DOOR
Pre-drilled pilot holes -
10 places
23-27/32”
(60.6 cm)
TYP
14-7/16”
(1.12 cm)
TYP
5”
(12.7 cm)
TYP
13/16”
(2.1 cm)
TYP
30-5/16”
(77.0 cm)
TYP
Mounting Surface
(non-face) side
Mounting Surface
(non-face) side
1/4” x 3/8” deep hinge screw clearance hole. Locate and
drill using door hinge hole after the door has been aligned
to the unit and when the wood is positioned on door.
1/4” x 3/8” deep hinge screw clearance hole. Locate and drill
using door hinge hole after the door has been aligned to the
unit and when the wood is positioned on door.
Min. 5/8”
(1.7 cm)
Max. 3/4”
(1.9 cm)
Mounting Surface
(non-face) side
23/32”
(1.8 cm)
TYP
14-3/4”
(37.5 cm)
5”
(12.7 cm)
TYP
8-1/8”
(20.7 cm)
TYP






























