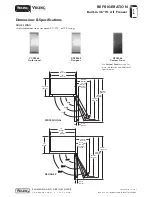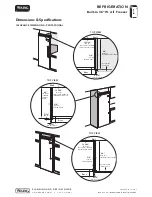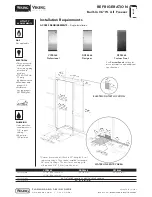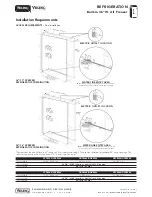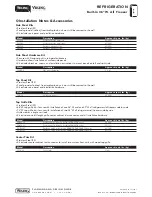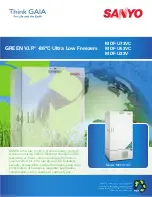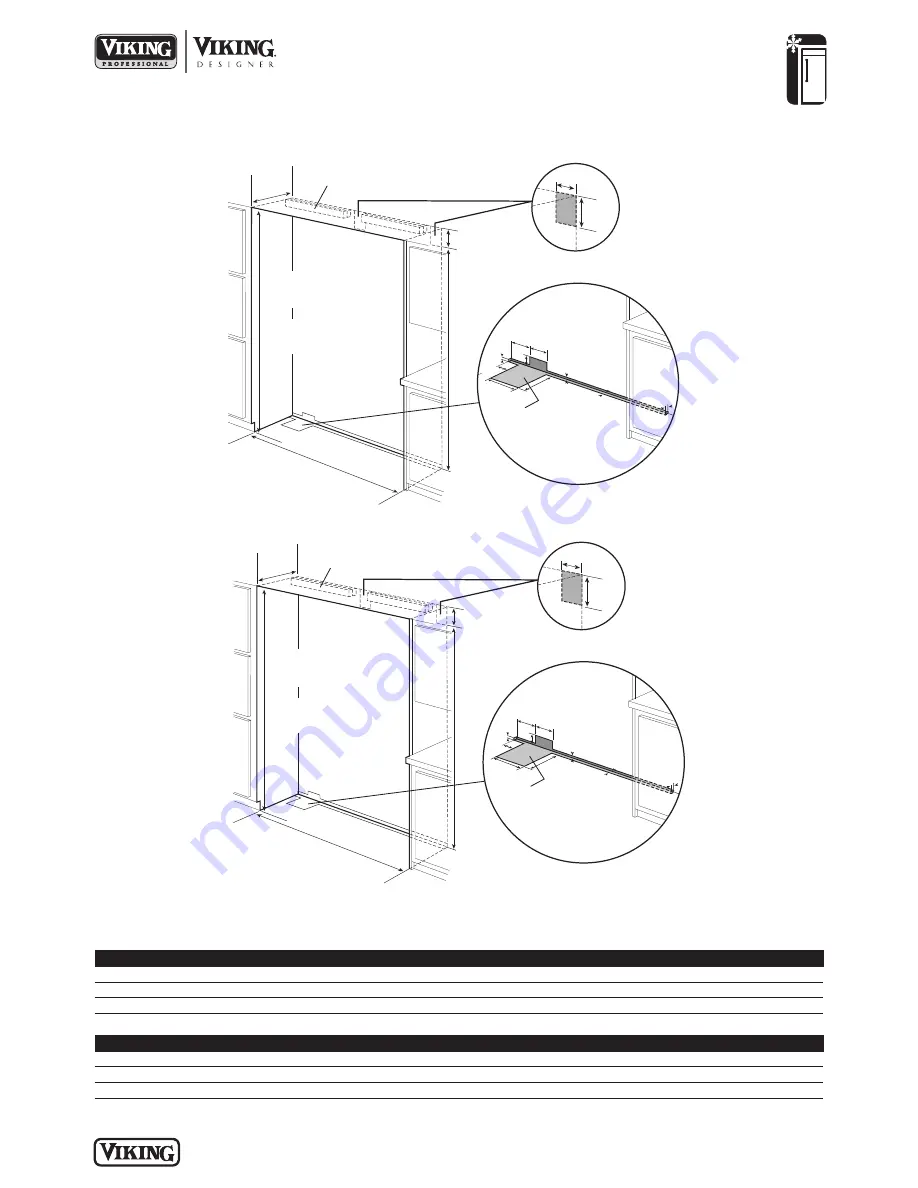
REFRIGERATION
Built-In 36”W. All Freezer
P L A N N I N G A N D D E S I G N G U I D E
V I K I N G R A N G E . C O M • 1 - 8 8 8 - V I K I N G 1
R E L E A S E D 1 2 / 1 / 0 7
© 2 0 0 7 V R C — INFORMATION SUBJECT TO CHANGE
9”
(22.9 c
m)
73-3/8”
(186.4
cm)
82-7/8”
(210.5 c
m) min.
anti-tip boar
d &
opening height
84-1/16”
(213.5 cm) max.
anti-tip boar
d &
opening height
71-1/2”
Profession
al
(182.9 cm
)
72”
Designer/C
ustom
Front
(182
.9 cm)
24”*
(61.0 cm)
6-3/4”
(17.1 cm)
7-5/8”
(19.4 cm)
3”
(7.6 cm)
5/8”
(1.5 cm)
5/8”
(1.5 cm)
10-1/2
”
(26.7 cm
)
5/8”
(1.5 cm
)
10-3/4”
(27.3 cm)
3-5/8”
(9.2 cm
)
Optio
nal flo
or
wa
ter li
ne en
try
1”
(2.5 cm
)
See anti-tip boar
d installation
6”
(15.2 cm)
9”
(22.9 cm)
9”
(22.9 cm)
73-3/8”
(186.4
cm)
82-7/8”
(210.5 c
m) min.
anti-tip boa
rd &
opening height
84-1/16”
(213.5 cm) max.
anti-tip
boar
d &
opening height
65-1/2”
Professiona
l
(166.4 c
m)
66” D
esigne
r/Custom
Front
(167
.6 cm)
24”*
(61.0 cm)
6-3/4”
(17.1 cm)
7-5/8”
(19.4 cm)
3”
(7.6 cm)
5/8”
(1.5 cm)
5/8”
(1.5 cm)
10-1/2”
(26.7 cm
)
5/8”
(1.5 cm)
10-3/4
”
(27.3 c
m)
3-5/8
”
(9.2 cm
)
Optio
nal
floo
r
wate
r line
entr
y
1”
(2.5
cm
)
See anti-tip boar
d installation
6”
(15.2 cm)
9”
(22.9 cm)
Installation Requirements
VCFB364/VCRB364
DDFB364/DDRB364
DFFB364/DFRB364
Cutout width
71-1/2” (181.6 cm)
72” (182.9 cm)
72” (182.9 cm)
Cutout height
82-7/8” (210.5 cm) min. to 84-1/16” (213.5 cm) max.
Cutout depth
24” (61.0 cm) min.*
VCFB364/VCRB304
DDFB364/DDRB304
DFFB364/DFRB304
Cutout width
65-1/2” (166.4 cm)
66” (167.6 cm)
66” (167.6 cm)
Cutout height
82-7/8” (210.5 cm) min. to 84-1/16” (213.5 cm) max.
Cutout depth
24” (61.0 cm) min.*
36”/30” FREEZER/
REFRIGERATOR COMBINATION
36”/36” FREEZER/
REFRIGERATOR COMBINATION
ELECTRIC OUTLET LOCATION
WATER LINE ENTRY AREA
Note:
cutout opening shown with All Freezer model on left.
Reverse water line entry if All Freezer model is on right
ELECTRIC OUTLET LOCATION
WATER LINE ENTRY AREA
Note:
cutout opening shown with All Freezer model on left.
Reverse water line entry if All Freezer model is on right
ACCESS REQUIREMENTS
– Dual Installation
*Custom front models fit flush in 25”-deep (63.5 cm) cabinet openings. They can be installed in standard 24”-deep openings. The
door faces and top grille will protrude 3/4” (1.9 cm) into the room.



