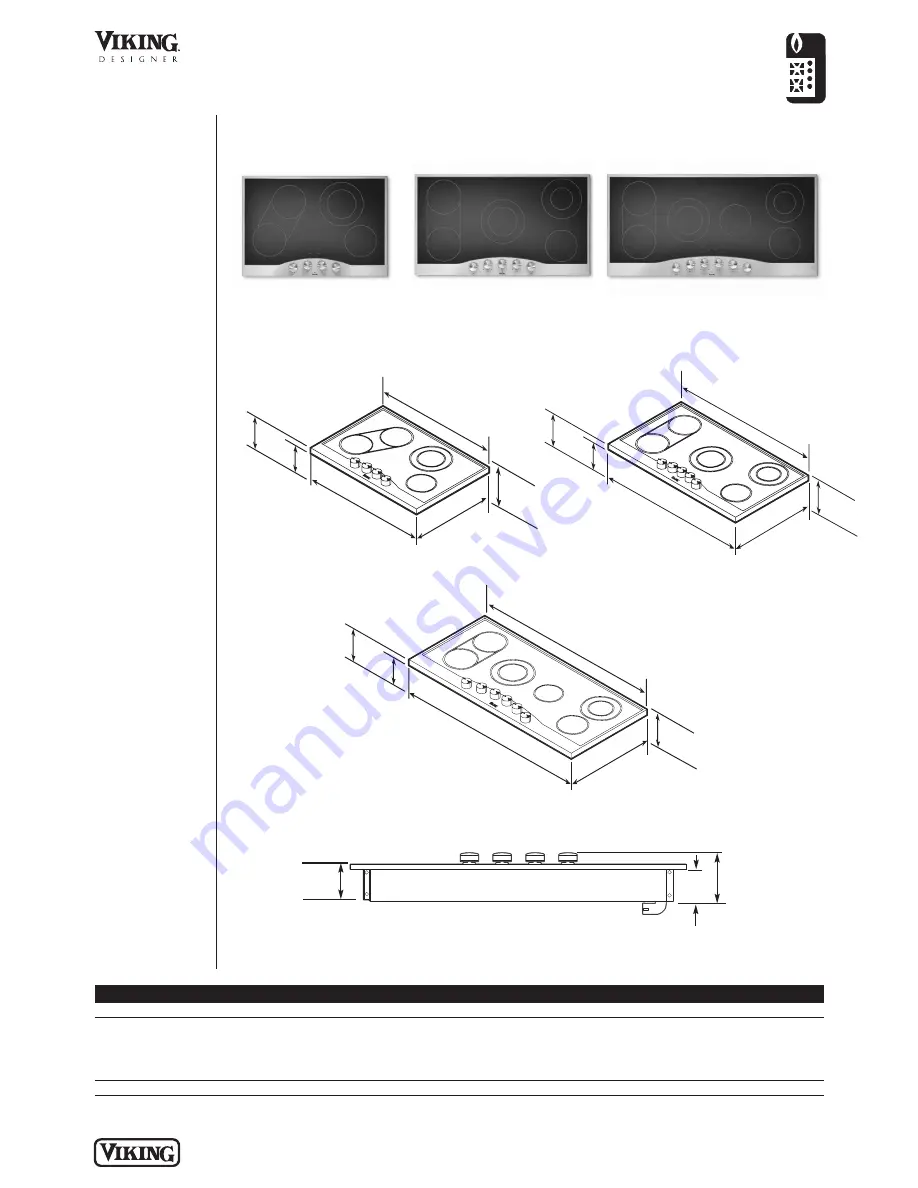
DECU105-4B
30”W. Four-Element
Cooktop
DECU165-5B
36”W. Five-Element
Cooktop
DECU155-6B
45”W. Six-Element
Cooktop
21”
(53.3 cm)
30-3/4”
(78.1 cm)
30-3/4”
(78.1 cm)
4-1/2”
( 11.4 cm
)
3-1/2”
(8.9 cm)
3-1/16”
(7.8 cm)
21”
(53.3 cm)
36-3/4”
(93.3 cm)
36-3/4”
(93.3 cm)
4-1/2”
( 11.4 cm)
3-1/2”
(8.9 cm)
3-1/16”
(7.8 cm)
21”
(53.3 cm)
45”
(114.3 cm)
45”
(114.3
cm)
4-1/2”
( 11.4 cm)
3-1/2”
(8.9 cm)
3-1/16”
(7.8 cm)
COOKING
Designer Built-In Electric Radiant
30”/36”/45”W. Glass Ceramic Cooktop
P L A N N I N G A N D D E S I G N G U I D E
V I K I N G R A N G E . C O M • 1 - 8 8 8 - V I K I N G 1
R E L E A S E D 1 2 / 1 / 0 7
© 2 0 0 7 V R C — I N F O R M AT I O N S U B J E C T T O C H A N G E
DECU105-4B
DECU165-5B
DECU155-6B
Overall width
30-3/4” (78.1 cm)
36-3/4” (93.3 cm)
45” (114.3 cm)
Overall height (from bottom)
To top of knobs
4-1/2” (11.4 cm)
To top of cooking surface
3-1/2” (8.9 cm)
To bottom edge of frame
3-1/16” (7.8 cm)
Overall depth (from rear)
2 1 ” ( 5 3 . 3 c m )
Dimensions & Specifications
PRODUCT DIMENSIONS–OVERALL
30”W. Models
45”W. Models
36”W. Models
3-1/2”
(8.9 cm)
3-1/16”
(7.8 cm)
4-1/2”
(11.4 cm)
FRONT VIEW























