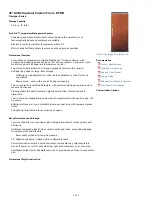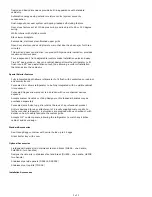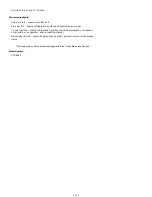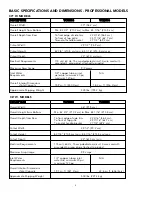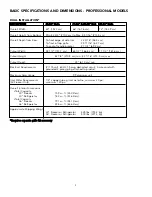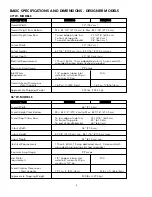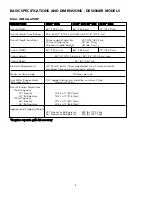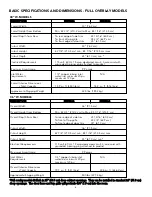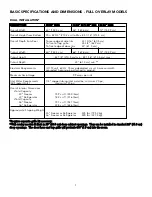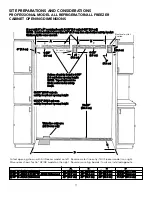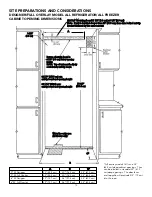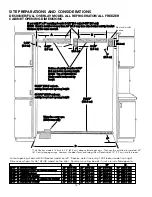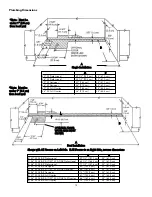
5
DUAL INSTALLATION*
D
DE
ES
SC
CR
RIIP
PT
TIIO
ON
N
((2
2)) 3
30
0”” U
Un
niittss
((1
1)) 3
36
6”” &
& ((1
1)) 3
30
0”” U
Un
niitt
((2
2)) 3
36
6”” U
Un
niittss
Overall Width
60” (152.4 cm)
66” (167.6 cm)
72” (182.9 cm)
Overall Height from Bottom
Min. 82 3/4” (210.2 cm) to Max. 84 1/16” (213.5 cm)
Overall Depth from Rear
To rear edge of side trim
23 13/16” (60.5 cm)
To front of top grille
24” (61.0 cm)
To end of handle bracket
26” (66.0 cm)
Cutout Width
60” (152.4 cm)
66” (167.6 cm)
72” (182.9 cm)
Cutout Height
82 7/8” (210.5 cm) min.; 84 1/16” (213.5 cm) max.
Cutout Depth
24” (61.0 cm) min.
Electrical Requirements
(2) 115 volt, 60 Hz, 15 amp dedicated circuit; 3-wire cord with
grounded 3-prong plug attached to product.
Maximum Amp Usage
9.9 amps per unit
Inlet Water Requirements
1/4” copper tubing inlet waterline; minimum 20 psi;
(All Freezer Only)
maximum 120 psi
Overall Interior Dimensions
•Total Capacity
30” Freezer
15.9 cu. ft. (450 liters)
30” Refrigerator
18.2 cu. ft. (516 liters)
•Total Capacity
36” Freezer
19.1 cu. ft. (541 liters)
36” Refrigerator
22.8 cu. ft. (646 liters)
Approximate Shipping Weight
30” Freezer or Refrigerator
425 lbs. (193.2 kg)
36” Freezer or Refrigerator
500 lbs. (227.3 kg)
BASIC SPECIFICATIONS AND DIMENSIONS - DESIGNER MODELS
**R
Re
eq
qu
uiirre
ess sse
ep
paarraatte
e g
grriilllle
e kkiitt aacccce
esssso
orryy

