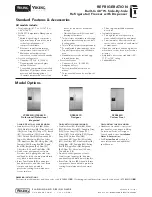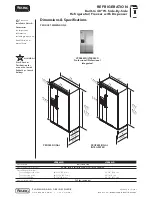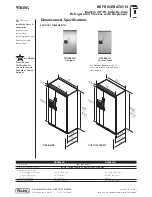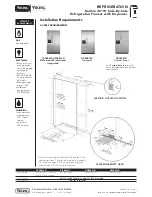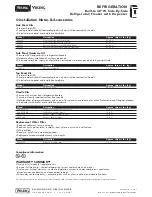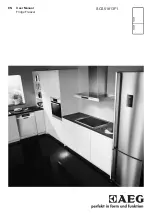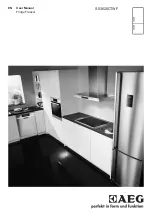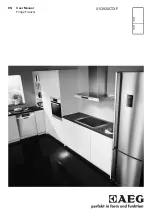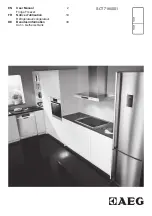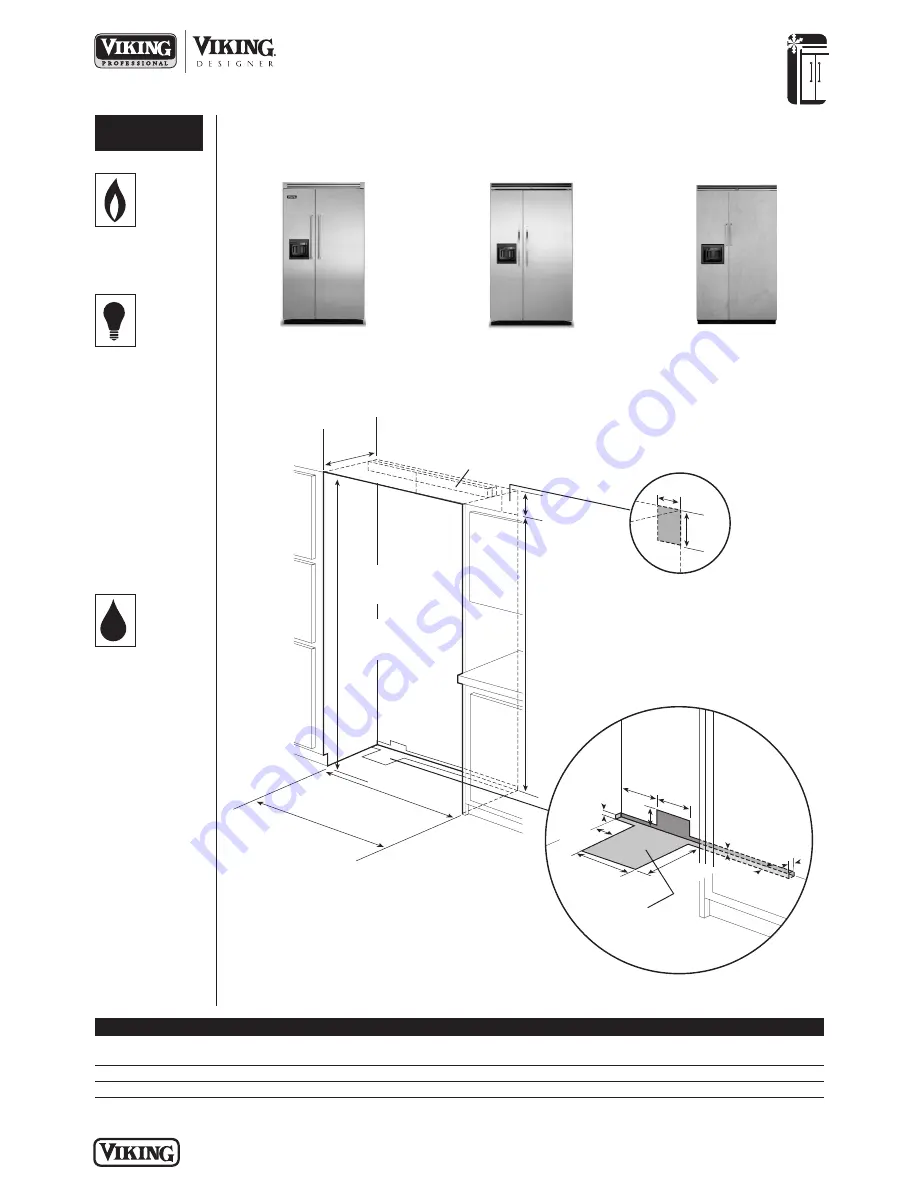
REFRIGERATION
Built-In 48”W. Side-By-Side
Refrigerator/Freezer with Dispenser
P L A N N I N G A N D D E S I G N G U I D E
V I K I N G R A N G E . C O M • 1 - 8 8 8 - V I K I N G 1
R E L E A S E D 1 2 / 1 / 0 7
© 2 0 0 7 V R C — INFORMATION SUBJECT TO CHANGE
UTILITY
REQUIREMENTS
GAS
Not applicable
ELECTRICAL
• Three-wire cord
with grounded
three-prong plug
attached to
product
• 115 VAC/60 Hz;
15 amp dedicat-
ed circuit
• Maximum amp
usage—11.5
• Estimated
energy usage—
727 kWh/year
PLUMBING
• Inlet waterline
requirements—
1/4
”
copper
tubing
• 35 psi min.;
120 psi max.
Installation Requirements
Anti-tip boar
d
6”
(15.2 cm)
9”
(22.9 cm)
6-3/4”
(17.1
cm)
7-5/8”
(19.4
cm)
3”
(7.6 cm)
5/8”
(1.5 c
m)
5/8”
(1.5 cm)
10-1/2”
(26.7
cm)
5/8”
(1.5 cm)
10-3/4”
(27.3 cm)
1”
(2.5 cm)
3-5/8”
(9.2 cm
)
Optional floor
wat
er line entr
y
9”
(22.9 cm)
73-3/8”
(186.4 cm)
82-7/8”
(210.5 cm) mi
n.
anti-
tip boar
d &
opening height
84-1/16”
(213.5 cm) max.
anti-tip boar
d &
opening h
eight
24”*
(61.0 cm) min.
47-1/2”
min.
(120.7 cm)
to
47-3
/4” max.
(121.3
cm)
Professio
nal
48”
(121.9
cm)
Professional
Integr
ated/
Desig
ner/Custom Fr
ont
ACCESS REQUIREMENTS
VCSB483D
VISB483D
DDSB483D
DFSB483D
Cutout width
47-1/2” (120.7 cm) min. to
48” (121.9 cm)
48” (121.9 cm)
48” (121.9 cm)
47-3/4” (121.3 cm) max.
Cutout height
82-7/8” (210.5 cm) min. to 84-1/16” (213.5 cm) max.
Cutout depth
24” (61.0 cm) min.*
VCSB483D/VISB483D
Professional/Professional
Integrated
DDSB483D
Designer
DFSB483D
Custom Front
See
Custom Panels
section for
more information and additional
specifications.
ELECTRIC OUTLET LOCATION
WATERLINE ENTRY AREA
*Custom front models fit flush in 25”-deep (63.5 cm)
cabinet openings. They can be installed in standard
24”-deep openings. The door faces and top grille
will protrude 3/4” (1.9 cm) into the room.

