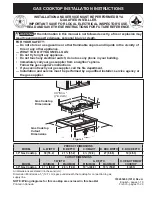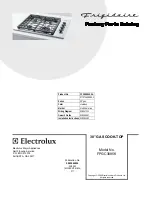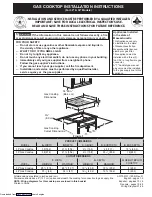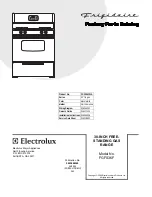
7
Specifications
6
Induction Cooktop
Description
VICU206
VICU266
Overall width
30-3/4” (78.1 cm)
36-3/4” (93.3 cm)
Overall height from bottom
To top of knobs
To top of cooking surface
To bottom edge of frame
5-5/8” (14.3 cm)
4” (10.2 cm)
3-1/4” (8.3 cm)
Overall depth from rear
21” (53.3 cm)
Cutout width
28-5/8” (72.7 cm) minimum to
29-3/4” (75.6 cm) maximum
34-5/8” (87.9 cm) minimum to
35-3/4” (90.8 cm) maximum
Cutout depth
19-1/8” (48.6 cm) minimum to 20” (50.8 cm) maximum
Electrical requirements
240-208/120 VAC; 50/60Hz; factory-installed 4 ft. (121.9 cm) flexible steel
conduit 3-wire conduit with a No. 10 ground wire; located on
the right rear corner of unit
Maximum amp usage
240V—30.8 amps (7.4 kw)
208V—30.8 amps (6.4 kw)
240V—46.3 amps (11.1 kw)
208V—46.3 amps (9.6 kw)
Surface element rating
Right front
Right rear
Center front
Center rear
Left front
Left rear
1,850 watts
1,850 watts
N/A
N/A
3,700 watts boost/2,300 watts
1,400 watts
1,400 watts
3,300 watts boost/2,300 watts
1,850 watts
1,850 watts
3,700 watts boost/2,300 watts
1,400 watts
Approximate
shipping weight
52 lb. (23.6 kg)
63 lb. (28.6 kg)
1”
(2.5
4 cm
)*
to
2-1
/2”
(6.3
5 cm
)*
19-1
/8”
(48.6
cm
)
A
*Note:
Based on a 24” (61 cm) deep cabinet with a 25”
(64 cm) deep countertop and 3/4” (1.9 cm) backsplash.
Cutout Dimensions
30”W. Models
36”W. Models
A
28-5/8” (72.7 cm) min. to
29-3/4” (75.6 cm) max.
34-5/8” (87.9 cm) min. to
35-3/4” (90.8 cm) max.


























