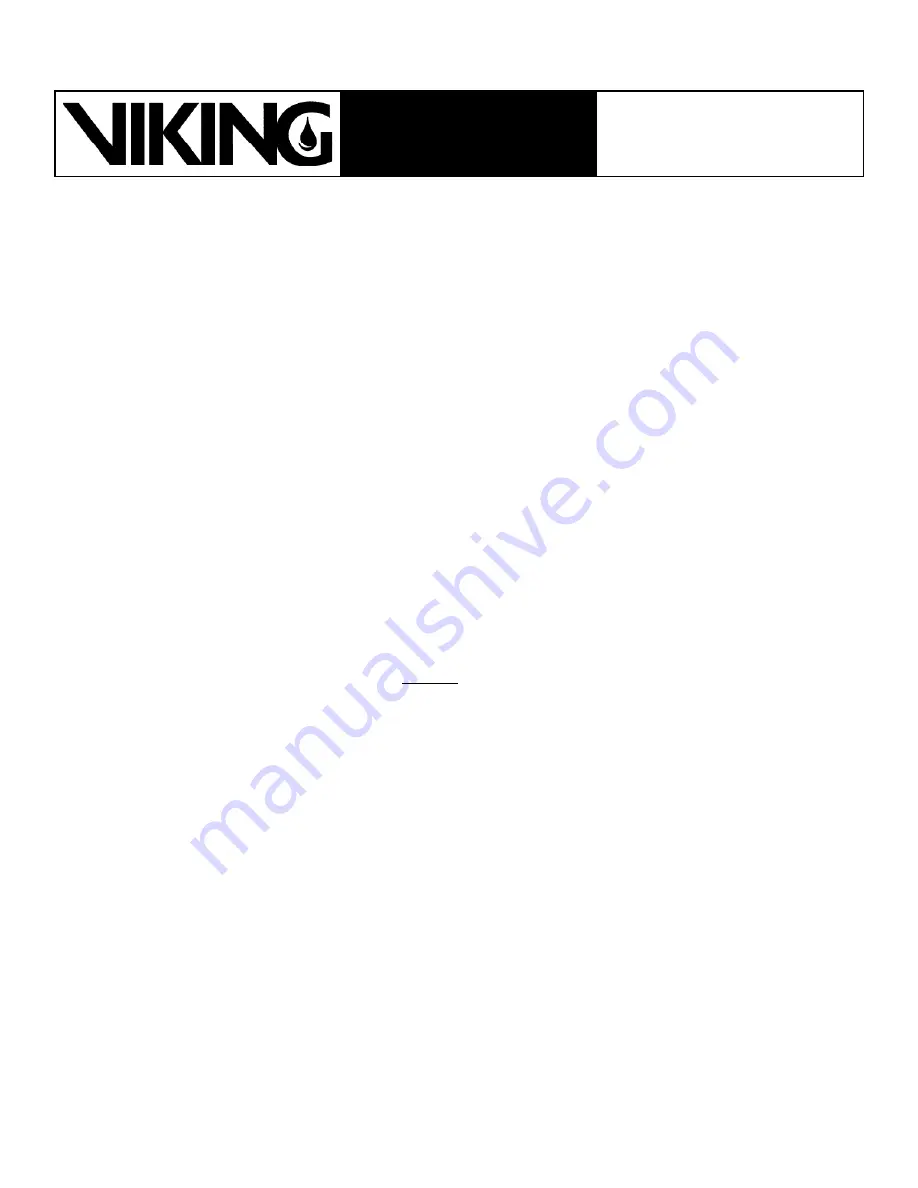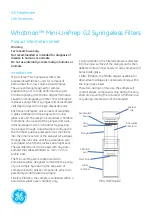
FREEDOM
®
RESIDENTIAL
SPRINKLER
INSTALLATION GUIDE
TECHNICAL DATA
The Viking Corporation, 210 N Industrial Park Drive, Hastings MI 49058
Telephone: 269-945-9501 Technical Services: 877-384-5464 Fax: 269-818-1680 Email: techsvcs@vikingcorp.com
Form No. F_080190 18.10.25 Rev 16.1.P65
2. Apply a small amount of pipe-joint compound or tape to the external threads of the sprinkler only, taking care not to allow a
build-up of compound in the sprinkler inlet.
NOTE:
Sprinklers with protective caps or bulb shields must be contained within the
caps or shields before applying pipe-joint compound or tape.
Exception: For concealed sprinklers (i.e., VK457, VK458, VK468,
VK474, and VK4570) the protective cap is removed for installation.
3. Care must be taken when installing sprinklers on CPVC and copper piping systems. Never install the sprinkler into the re-
ducing fitting before attaching the reducing fitting to the piping. Sprinklers must be installed on CPVC systems after the
reducing fitting has been installed and the primer and/or cement manufacturer’s recommended curing time has elapsed.
When installing sprinklers on copper piping systems, take care to brush the inside of the sprinkler supply piping and reducing
fitting to ensure that no flux accumulates in the sprinkler orifice. Excess flux can cause corrosion and may impair the ability of
the sprinkler to operate properly.
4. Refer to the appropriate sprinkler technical data page to determine the correct sprinkler wrench for the model of sprinkler used.
DO NOT use the sprinkler deflector or fusible element to start or thread the sprinkler into a fitting.
a. Install the sprinkler onto the piping using the special sprinkler wrench only, while taking care not to over-tighten or damage
the sprinkler operating parts.
b. Thread the flush or concealed sprinkler into the
½” or 3/4” (15 mm or 20 mm) NPT**
outlet of the coupling by turning it clock-
wise with the special sprinkler wrench. NOTE: For flush and concealed sprinklers with protective shells, the internal diameter
of the special flush and concealed sprinkler installation wrench is designed for use with the sprinkler contained within the
shell. Exception: For concealed sprinklers VK457, VK458, VK468, VK474, and VK4570 the protective cap is removed for
installation, and then placed back on the sprinkler temporarily.
5. After installation, the entire sprinkler system must be tested. The test must be conducted to comply with the installation standards.
a. Make sure the sprinkler has been properly tightened. If a thread leak occurs, normally the unit must be removed, new
pipe-joint compound or tape applied, and then reinstalled. This is due to the fact that when the joint seal leaks, the sealing
compound is washed out of the joint.
b.
Remove plastic protective sprinkler caps or bulb shields AFTER the wall or ceiling finish work is completed where
the sprinkler is installed and there no longer is a potential for mechanical damage to the sprinkler operating ele-
ments.
To remove the bulb shields, simply pull the ends of the shields apart where they are snapped together. To remove caps
from frame style sprinklers, turn the caps slightly and pull them off the sprinklers.
SPRINKLER CAPS OR BULB SHIELDS
MUST BE REMOVED FROM SPRINKLERS BEFORE PLACING THE SYSTEM IN SERVICE!
Retain a protective cap or
shield in the spare sprinkler cabinet.
6. For residential flush sprinklers, the ceiling ring can now be installed onto the sprinkler body. Align the ceiling ring with the sprin-
kler body and thread on or push it on until the flange touches the ceiling. Note the maximum vertical adjustment is ½” (12,7
mm) for sprinkler VK420 and 5/8” for VK476. DO NOT MODIFY THE UNIT. If necessary, re-cut the sprinkler drop nipples as
required.
7. For residential concealed sprinklers, the cover plate assembly can now be attached.
a. Remove the cover plate assembly from the protective box, taking care not to damage the assembly.
b. From below the ceiling, gently place the base of the cover plate assembly over the sprinkler protruding through the opening
in the ceiling or wall.
c. Carefully push the cover plate assembly onto the sprinkler, using even pressure with the palm of the hand, until the unfinished
brass flange of the cover plate base touches the ceiling or wall.
d. The maximum adjustment available for residential concealed sprinklers is ½” (12.7 mm) [1/4” (6.4 mm) for sprinkler VK480].
DO NOT MODIFY THE UNIT. If necessary, re-cut the sprinkler nipples.
NOTE:
If it is necessary to remove the entire sprinkler unit, the system must be taken out of service. See Maintenance instructions
below and follow all warnings and instructions.
5. OPERATION
During fire conditions, the operating element fuses or shatters (depending on the type of sprinkler), releasing the pip cap and seal-
ing assembly. Water flowing through the sprinkler orifice strikes the sprinkler deflector or flow shaper, forming a uniform, high-wall
wetting spray pattern to extinguish or control the fire.
Sprinkler RES4













































