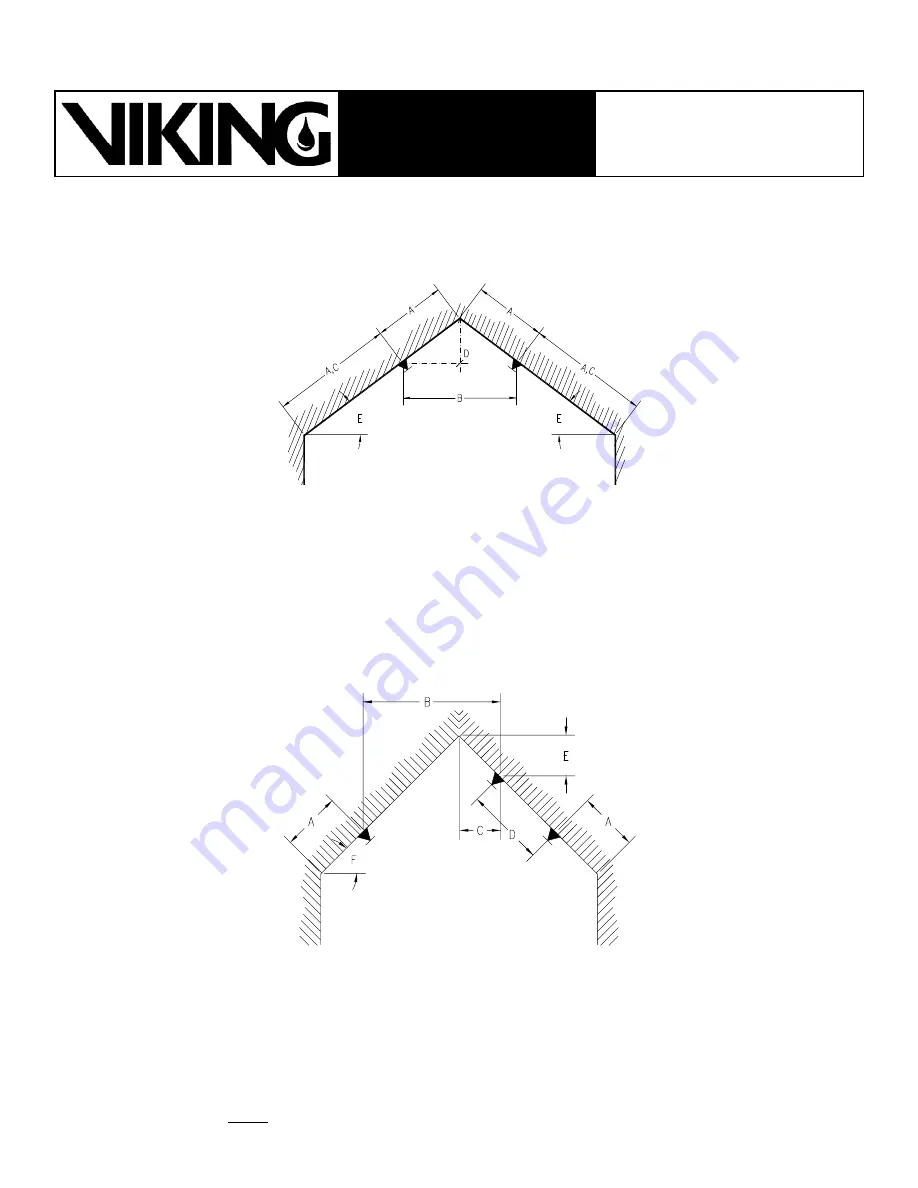
TECHNICAL DATA
The Viking Corporation, 210 N Industrial Park Drive, Hastings MI 49058
Telephone: 269-945-9501 Technical Services: 877-384-5464 Fax: 269-818-1680 Email: techsvcs@vikingcorp.com
FREEDOM
®
RESIDENTIAL
SPRINKLER
INSTALLATION GUIDE
Form No. F_080190 18.10.25 Rev 16.1.P65
SPACING OF RESIDENTIAL SPRINKLERS BELOW SLOPED CEILINGS WITH GREATER THAN
8/12 (33.7°) PITCH WITH NO BAFFLE AND A MAXIMUM OF 2 SPRINKLERS IN THE ROOM
(NOTE: Refer to NFPA 13D or NFPA 13R, and the Authority Having Jurisdiction.)
SPACING OF RESIDENTIAL SPRINKLERS BELOW CEILINGS WITH SLOPES EXCEEDING 8/12
(33.7°) PITCH WITH NO BAFFLE AND A MAXIMUM OF 3 SPRINKLERS IN THE ROOM
(NOTE: Refer to NFPA 13D or NFPA 13R, and the Authority Having Jurisdiction.)
Figure 5
(A) One-half listed spacing of sprinkler, maximum.
(B) 8’-0” (2.4 m) minimum.
(C) 0’-4” (0-102 mm) minimum.
(D) 3’-0” (.91 m) maximum.
(E) Acceptable for slopes greater than an 8/12 (33.7°) pitch.
(F) When this design is used, refer to the appendices of NFPA 13D or NFPA 13R, and the Authority
Having Jurisdiction regarding the number of design sprinklers to hydraulically calculate.
Figure 6
(A) 0’-4” (0-102 mm) minimum, to one-half listed spacing, maximum.
(B) One-half listed spacing, maximum, 8’-0” (2.4 m) minimum.
(C) 0’-4” (0-102 mm) minimum.
(D) Listed spacing maximum, 8’-0” (2.4 m) minimum.
(E) 3’-0” (.91 m) maximum.
(F) Slopes greater than 8/12 up to a 21/12 (33.7° up to 60°) pitch.
NOTES:
In addition to the above limits, rooms requiring this type of installation must be hydraulically cal-
culated to supply a minimum of three operating sprinklers. Layout similar for horizontal sidewall sprinklers
with throw across slope. Refer to the appropriate residential sprinkler technical data sheets.
Multiple Slope
Multiple Slope
Sprinkler RES9
















































