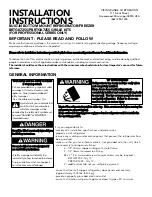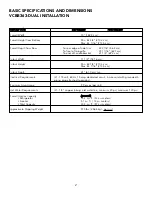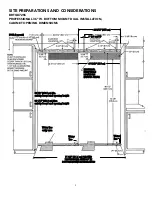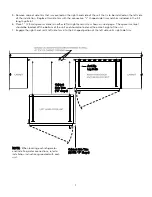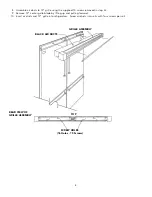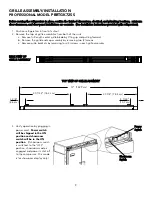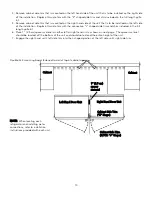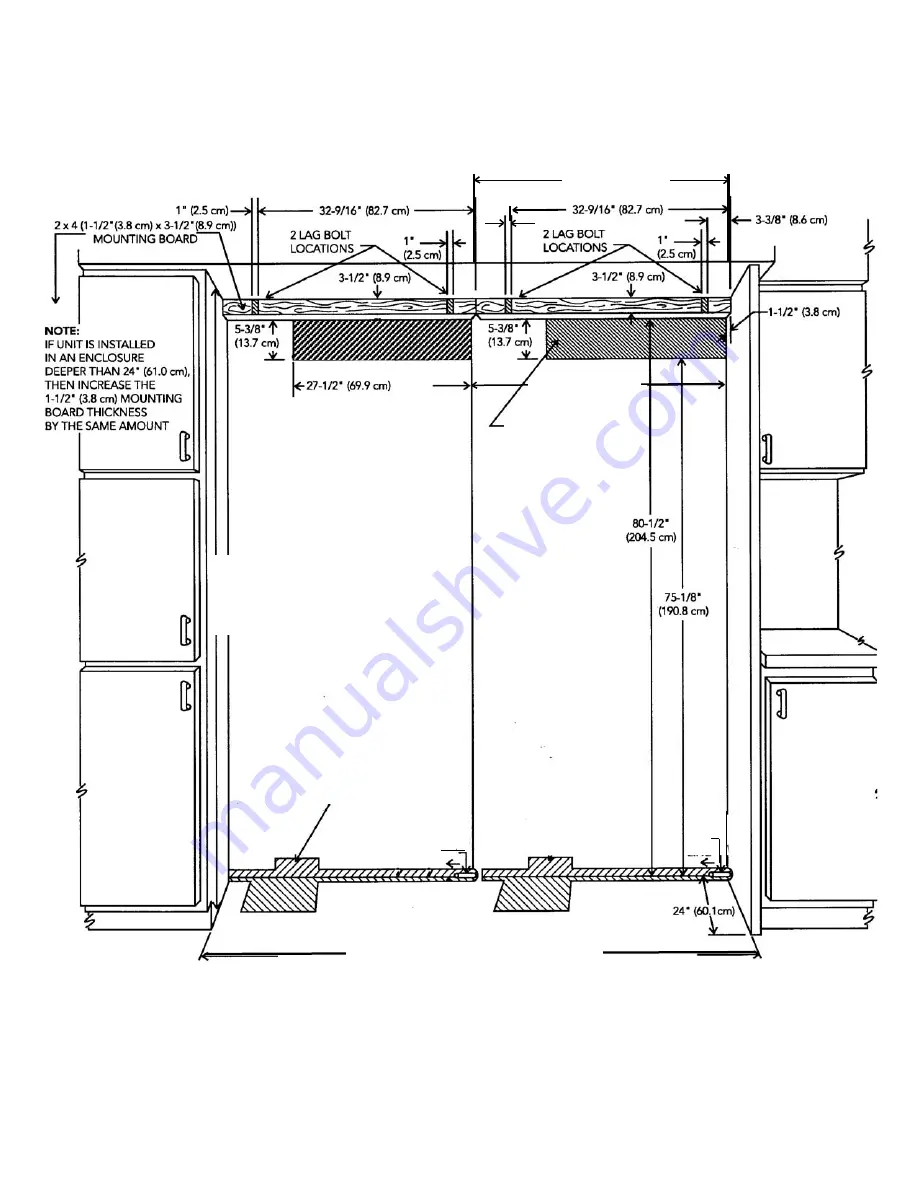
3
SITE PREPARATIONS AND CONSIDERATIONS
BRTGK72SS
PROFESSIONAL 36” W. BOTTOM MOUNT DUAL INSTALLATION,
CABINET OPENING DIMENSIONS
E
ELLE
EC
CT
TR
RIIC
CA
ALL
R
RE
EC
CE
EP
PT
TA
AC
CLLE
E
LLO
OC
CA
AT
TIIO
ON
NS
S
((S
SH
HA
AD
DE
ED
D A
AR
RE
EA
AS
S))
1
1”” ((2
2..5
5 ccm
m)) T
TY
YP
P
F
FO
OU
UR
R ((2
2 p
pe
err u
un
niitt))
8
82
2 7
7//8
8”” ((2
21
10
0..5
5 ccm
m)) M
Miin
n..
aan
nttii--ttiip
p b
bo
oaarrd
d aan
nd
d o
op
pe
en
niin
ng
g h
he
eiig
gh
htt
8
84
4 1
1//1
16
6”” ((2
21
13
3..5
5 ccm
m)) M
Maaxx..
aan
nttii--ttiip
p b
bo
oaarrd
d aan
nd
d o
op
pe
en
niin
ng
g h
he
eiig
gh
htt
7
71
1 1
1//2
2”” ((1
18
81
1..6
6 ccm
m)) F
FO
OR
R T
TW
WO
O
P
PR
RO
OF
FE
ES
SS
SIIO
ON
NA
ALL S
ST
TY
YLLE
E 3
36
6”” W
W..
B
BO
OT
TT
TO
OM
M M
MO
OU
UN
NT
T R
RE
EF
FR
RIIG
GE
ER
RA
AT
TO
OR
RS
S
3
35
5 1
13
3//1
16
6”” ((9
91
1..5
5 ccm
m))
3
39
9 3
3//1
16
6”” ((9
99
9..5
5 ccm
m))
W
Waatte
err lliin
ne
e
e
en
nttrryy aarre
eaa
W
Waatte
err
lliin
ne
e
W
Waatte
err
lliin
ne
e

