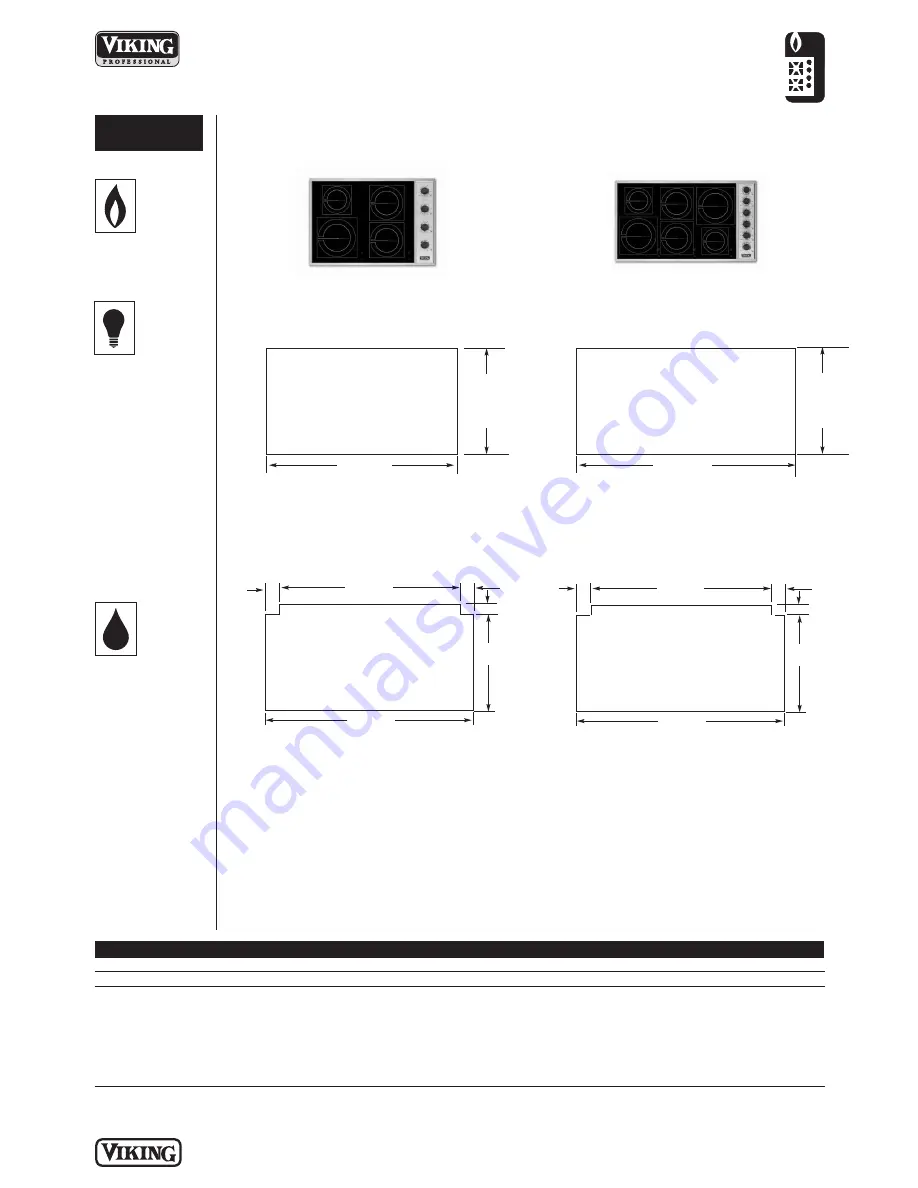
COOKING
Professional Built-In Electric Induction
30”/36”W. Cooktop
P L A N N I N G A N D D E S I G N G U I D E
V I K I N G R A N G E . C O M
•
1 - 8 8 8 - V I K I N G 1
UTILITY
REQUIREMENTS
GAS
• Not applicable
ELECTRICAL
• 4-foot (121.9 cm)
flexible conduit
included*
• 3-wire conduit with a
No. 10 ground wire
• 240 – 208V;50/60 Hz
• Maximum amp
usage—(240V/208V)
o 4B—30.8
o 6B—46.3
* Do not use an
extension cord with
this appliance.
PLUMBING
Not applicable
Installation Requirements
Note:
1” (2.6 cm) cutout clearance will make cooktop flush against counter. 2-1/2” (6.4 cm) cutout will make the
cooktop 1/2” (1.3 cm) away from the backsplash.
Note:
These dimensions are based on a standard 24” (60.1 cm) deep base cabinet with a 25” (63.5 cm) deep
countertop and 3/4” backsplash.
Note:
A Viking ventilation hood or downdraft can be installed with the induction cooktops. Refer to the ventilation
installation instructions for further information.
Note:
A Viking electric oven can be installed below the induction cooktop. Refer to the oven installation instructions for
further information.
ACCESS REQUIREMENTS
VICU206-4B
VICU266-6B
Cutout width
28-5/8” (72.7 cm) min. to 29-3/4” (75.6 cm) max.
34-5/8” (87.9 cm) min. to 35-3/4” (90.8 cm) max.
Cutout depth
19-1/8” (48.6 cm) min. to 20” (50.8 cm) max.
Surface burner rating
Right front
1,850 watts
1,400 watts
Right rear
1,850 watts
3,300 watts boost/2,300 watts
Left front
3,700 watt boost/2,300 watts
Left rear
1,400 watts
Center front
N/A
1,850 watts
Center rear
N/A
1,850 watts
R E V I S E D 1 1 / 1 2 / 1 0
© 2 0 1 0 V R C — I N F O R M AT I O N S U B J E C T T O C H A N G E
VICU206-4B
30”W. Four-Element
Cooktop
VICU266-6B
36”W. Six-Element
Cooktop
(5.7 cm)
7/8”
28-3/4”
(73.0 cm)
20-1/4”
(51.4 cm)
2-1/4”
(2.2 cm)
7/8”
(2.2 cm)
27”
(68.6 cm)
20-1/4”
2-1/4”
7/8”
7/8”
34-3/4”
(88.3 cm)
(51.4 cm)
(5.7 cm)
(2.2 cm)
(2.2 cm)
33”
(83.8 cm)
30”W. Cutout
w/Downdraft
36”W. Cutout
w/Downdraft
28-5/8”
(72.7 cm) min.
to
29-3/4”
(75.6 cm) max.
19-1/8”
(48.6 cm) min.
to
20”
(50.8 cm) max.
34-5/8”
(87.9 cm) min.
to
35-3/4”
(90.8 cm) max.
19-1/8”
(48.6 cm) min.
to
20”
(50.8 cm) max.
30”W. Cutout
36”W. Cutout
Summary of Contents for Professional VICU266-6B
Page 7: ......

























