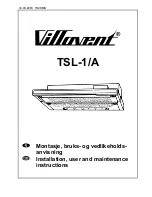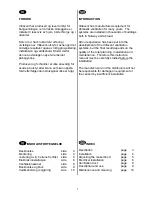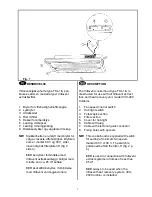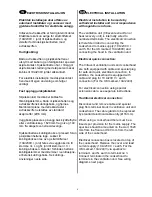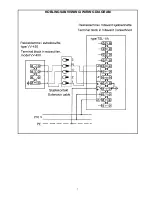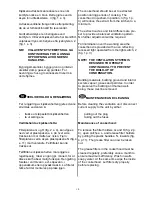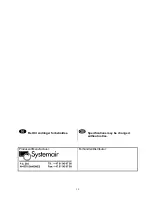
9
Kanal på kaldt loft eller i uoppvarmet rom, må
isoleres for å unngå kondensering. Husk å
isolere alle kanaldeler.
NB!
Vær nøye med montering av anlegget.
Sammenpressede kanaler, dårlig
festede kanaler, mangelfull isolasjon
osv. vil redusere ventilasjonseffekten, og
kan resultere i vannskader pga.
kondensering.
BESKRIVELSE OG BRUK
Villavent ventilasjonsanlegg består av en
sentralt plassert stillegående
ventilasjonsenhet, kjøkkenhette over komfyr,
evt. CT-styring, avtrekksventiler plassert i tak
eller vegg på bad, WC og vaskerom. Fra
avtrekksventilene og kjøkkenhetten går
ventilasjonskanaler til viften.
Avtrekksanlegg trekker luft ut av kjøkken og
våtrom. Brukt, forurenset luft, erstattes av ny
luft som strømmer inn gjennom ventiler via
dører fra tilstøtene rom.
Avkastluften ledes fra vifte og ut over tak via
Villavent takhatt.
Når vi ventilerer våtrommene, får vi en
indirekte gjennomlufting av de øvrige
rommene i huset. Villavent-systemet gir bedre
luft i hele huset.
Villavent-anlegget styres fra kjøkkenhetten.
Når reguleringsbryteren stilles på 1 (min.), fås
en liten ventilasjonsluftmengde, en såkalt
"grunnventilasjon". Stilles bryteren på 3
(maks.), får vi en såkalt "forsert ventilasjon".
Den brukes ved matlaging, dusjing, vasking
etc.
Pre-insulated ducting must be used in cold loft
space area to avoid condensation build-up.
Remember to insulate all duct connectors.
NB!
In general every effort should be made
to follow the installation instructions
given. Damage to ducting, untight
connections or insufficient insulation will
reduce the ventilation efficiency and
could also lead to condensation
problems.
DESCRIPTION AND USE
The Villavent ventilation system consists of a
quiet running, centrally positioned ventilation
unit, a cookerhood mounted above the cooker
or separate control panel. Extract louvres in
the ceilings of the bathroom, WC, laundry
room etc.
The fan extract air from the kitchen and wet
rooms. The polluted air is replaced by fresh air
entering the building through inlet slots at the
top of the windows. The fresh air circulates
through adjoining rooms to the kitchen,
bathroom, WC and laundry room (alternatively
via diffusers in livingroom and bedrooms if a
heat recovery system is installed).
The air is extracted through the fan to
atmosphere via Villavent roof cowl.
If an extract system is installed, fresh air
enters the building through inlet slots at the
top of the windows or in outer walls (The slots
should be closed when a heat recovery
system is installed). This air movement pattern
therefore gives indirect ventilation throughout
the building, ensuring overall ventilation.
The ventilation system is controlled from the
cookerhood.
With the speed control set to 1 (minimum),
“basic ventilation” is provided and when set to
3 (maximum), “forced ventilation” is achieved.
Forced ventilation is necessary when the
cooker is in use and when using the bath or
shower.

