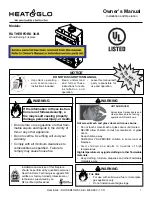Reviews:
No comments
Related manuals for TL70SL

S25
Brand: Napoleon Pages: 4

Valor Legend Ultra 837 AN
Brand: Valor Pages: 12

Ascent Multi-View Series
Brand: Napoleon Pages: 70

GPFL
Brand: Napoleon Pages: 4

6000DVT
Brand: Gas Technologies Pages: 31

Abbotsford 064-4015-0
Brand: Canvas Pages: 104

Q1C
Brand: Enviro Pages: 48

Vail L-FT769PST
Brand: Sunjoy Pages: 5

RUTHERFORD 36-B
Brand: Heat & Glo Pages: 54

FPB-25SFBS22MT-N
Brand: Firegear Pages: 22

LATTICE OFW279FR
Brand: HAMPTON BAY Pages: 14

G42GI
Brand: Enviro Pages: 56

1060 LED INSET ELECTRIC FIRE
Brand: Ekofires Pages: 7

Haliburton GDS28P
Brand: Napoleon Pages: 48

F17-C-033-099
Brand: Febo Pages: 16

Atraflam 16/9eme 600
Brand: Atra Pages: 24

DVLINEAR36 Series
Brand: Hearth & Home Pages: 2

Superior Fireplaces Custom BRT4036TMN-B
Brand: IHP Pages: 32

















