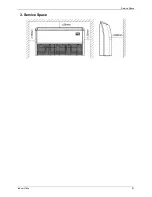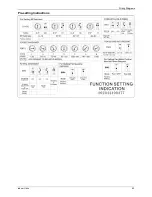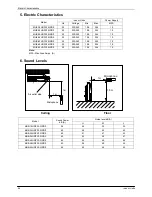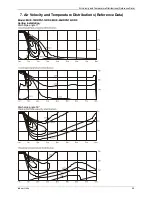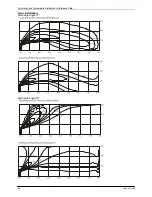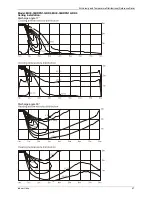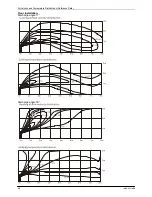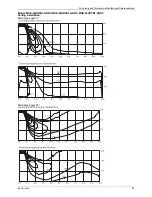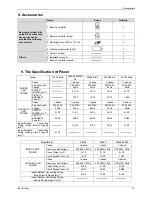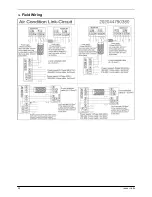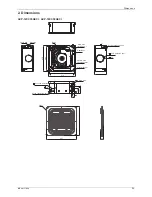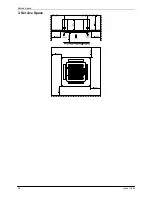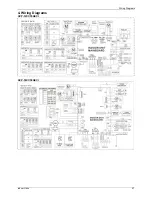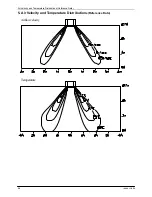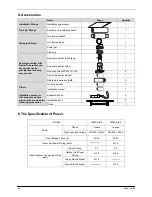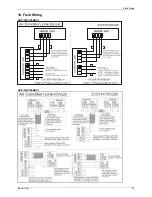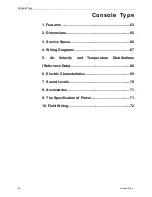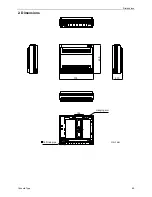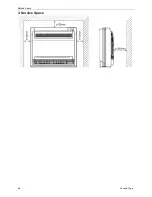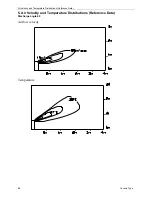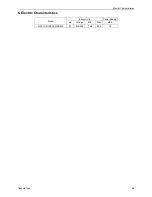
Features
54
Indoor Units
1. Features
1.1 New panel
360°surrounding air outlet design, affords comfortable feeling
1.2 Compact design
The body size is 570×260×570mm, it’s just smaller than the ceiling board, so it’s very easy for
installation and will not damage the decoration. The panel size is 647×50×647mm.
The hooks are designed in the four corners of the body, which can save installation space.
1.3 Electric control box built-in design
The E-box is simply and safely built inside the indoor unit. It’s convenient for installation and
maintenance. Can check the control part easily, you only need to open the air return grille.
1.4 Air passage function
Reserves the space for air outlet from the side of indoor unit; It’s availed to connect air duct
from the two sides to the nearby small rooms.
Summary of Contents for ACP-12CC35AECI
Page 2: ......
Page 4: ......
Page 15: ...Service Space 12 Indoor Units 3 Service Space 1000mm 1000mm 1000mm 1000m m ...
Page 18: ...Air Velocity Distributions Reference Data Indoor Units 15 30 42K Cooling Heating ...
Page 19: ...Air Velocity Distributions Reference Data 16 Indoor Units 48 55K Cooling Heating ...
Page 24: ...Field Wiring Indoor Units 21 10 Field Wiring ...
Page 31: ...Wiring Diagrams 28 Indoor Units 4 Wiring Diagrams MTBU 12HWFN1 QRD0W MTB 18HWFN1 QRD0 ...
Page 33: ...Static Pressure 30 Indoor Units 5 Static Pressure MTBU 12HWFN1 QRD0W MTB 18HWFN1 QRD0 ...
Page 34: ...Static Pressure Indoor Units 31 MTB 24HWFN1 QRD0 MTB 30HWFN1 QRD0 ...
Page 44: ...Service Space Indoor Units 41 3 Service Space ...
Page 46: ...Wiring Diagrams Indoor Units 43 Pre setting Instructions ...
Page 55: ...52 Indoor Units 10 Field Wiring ...
Page 59: ...Service Space 56 Indoor Units 3 Service Space ...
Page 60: ...Wiring Diagrams Indoor Units 57 4 Wiring Diagrams ACP 12CC35AECI ACP 18CC50AECI ...
Page 64: ...Field Wiring Indoor Units 61 10 Field Wiring ACP 12CC35AECI ACP 18CC50AECI ...
Page 68: ...Dimensions Console Type 65 2 Dimensions 16 Drain pipe 195 Hanging arm Unit mm 700 600 210 ...
Page 69: ...Service Space 66 Console Type 3 Service Space ...
Page 70: ...Wiring Diagrams Console Type 67 4 Wiring Diagrams MFAU 12HRFN1 QRD0W ...
Page 75: ...Field Wiring 72 Console Type 10 Field Wiring MFAU 12HRFN1 QRD0W ...
Page 81: ...Wiring Diagrams 78 Outdoor Units 4 Wiring Diagrams MOZU 12HFN1 QRD0W MOZU 18HFN1 QRD0 ...
Page 82: ...Wiring Diagrams Outdoor Units 79 MOFU 24HFN1 QRD0 MOYU 30HFN1 QRD0 ...
Page 83: ...Wiring Diagrams 80 Outdoor Units MOYU 36HFN1 QRD0 ...
Page 84: ...Wiring Diagrams Outdoor Units 81 MOYU 36HFN1 RRD0 MOYU 42HFN1 RRD0 ...
Page 85: ...Wiring Diagrams 82 Outdoor Units MOEU 48HFN1 QRD0 MOEU 48HFN1 R MOEU 55HFN1 RRD0RD0 ...
Page 111: ...Refrigerant pipe installation 108 Installation ...
Page 151: ...Troubleshooting 148 Electrical Control System 2 4 4 3 E3 malfunction ...
Page 155: ...Troubleshooting 152 Electrical Control System 2 4 4 8 P1 malfunction For 36k models ...
Page 161: ...Troubleshooting 158 Electrical Control System 2 4 4 14 P7 malfunction ...
Page 174: ...www VIVAX com ...


