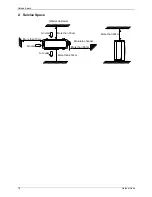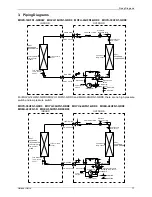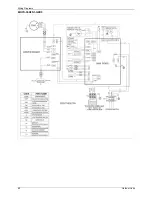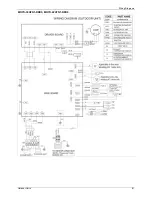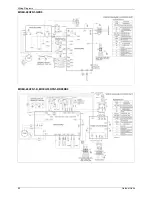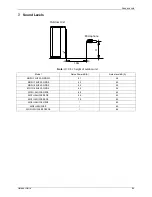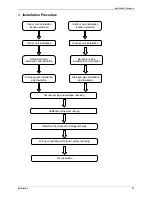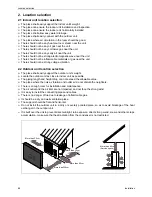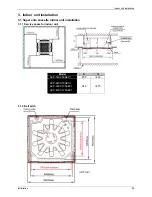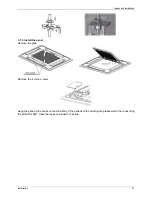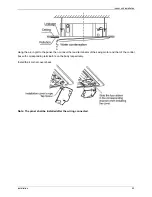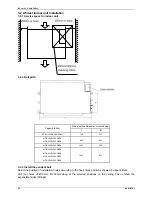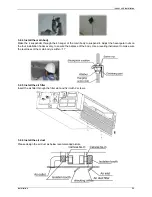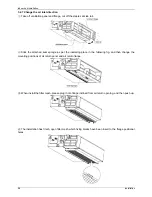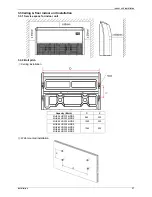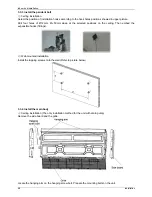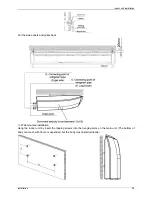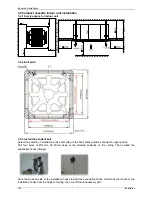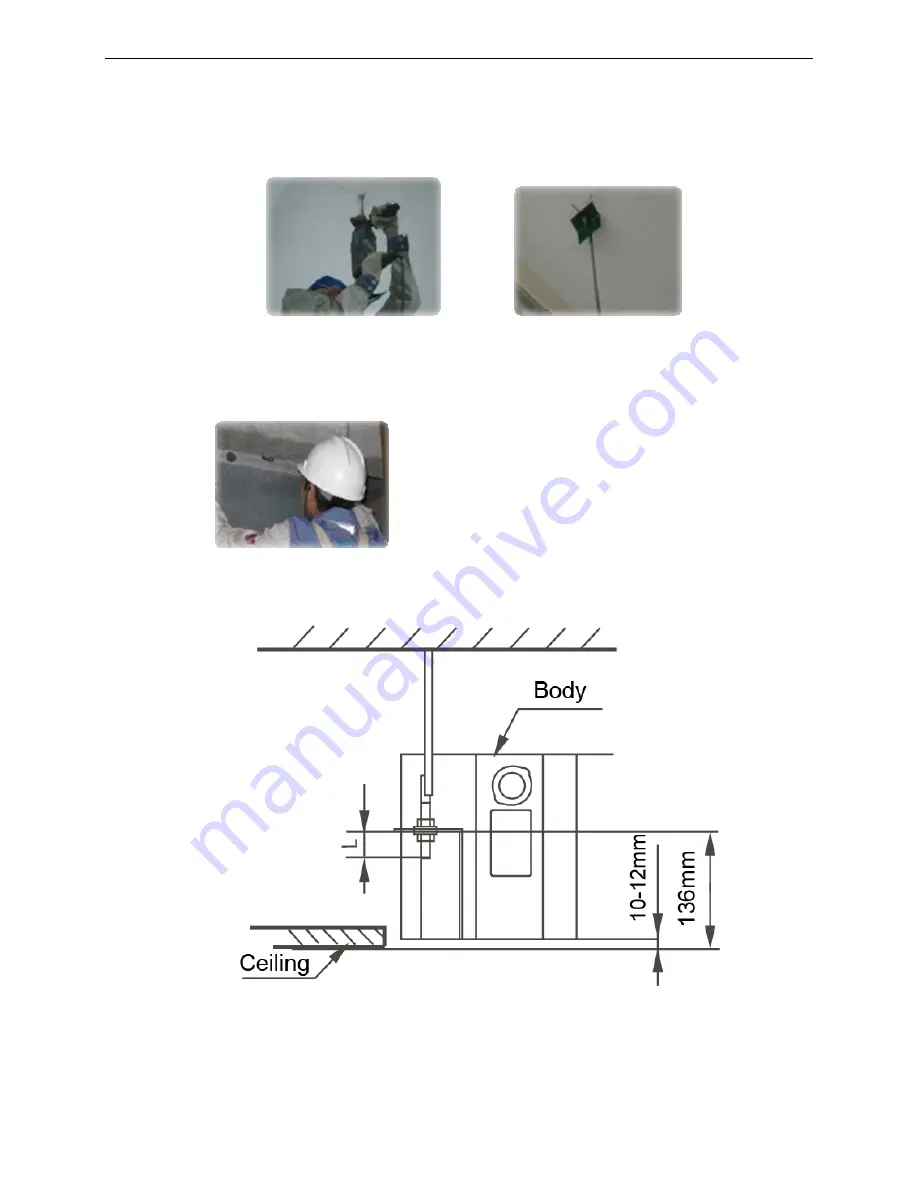
Indoor unit installation
90
Installation
3.1.3 Install the pendant bolt
Select the position of installation hooks according to the hook holes positions showed in upper picture.
Drill four holes of Ø12mm, 45~50mm deep at the selected positions on the ceiling. Then embed the
expansible hooks (fittings).
3.1.4 Install the main body
Make the 4 suspender through the 4 hanger of the main body to suspend it. Adjust the hexangular nuts on
the four installation hooks evenly, to ensure the balance of the body. Use a leveling instrument to make sure
the levelness of the main body is within
±
1
°
.
Adjust the position to ensure the gaps between the body and the four sides of ceiling are even. The body's
lower part should sink into the ceiling for 10~12 mm. In general, L is half of the screw length of the
installation hook.
Locate the air conditioner firmly by wrenching the nuts after having adjusted the body's position well.
Summary of Contents for ACP-12CC35AECI
Page 2: ......
Page 4: ......
Page 15: ...Service Space 12 Indoor Units 3 Service Space 1000mm 1000mm 1000mm 1000m m ...
Page 18: ...Air Velocity Distributions Reference Data Indoor Units 15 30 42K Cooling Heating ...
Page 19: ...Air Velocity Distributions Reference Data 16 Indoor Units 48 55K Cooling Heating ...
Page 24: ...Field Wiring Indoor Units 21 10 Field Wiring ...
Page 31: ...Wiring Diagrams 28 Indoor Units 4 Wiring Diagrams MTBU 12HWFN1 QRD0W MTB 18HWFN1 QRD0 ...
Page 33: ...Static Pressure 30 Indoor Units 5 Static Pressure MTBU 12HWFN1 QRD0W MTB 18HWFN1 QRD0 ...
Page 34: ...Static Pressure Indoor Units 31 MTB 24HWFN1 QRD0 MTB 30HWFN1 QRD0 ...
Page 44: ...Service Space Indoor Units 41 3 Service Space ...
Page 46: ...Wiring Diagrams Indoor Units 43 Pre setting Instructions ...
Page 55: ...52 Indoor Units 10 Field Wiring ...
Page 59: ...Service Space 56 Indoor Units 3 Service Space ...
Page 60: ...Wiring Diagrams Indoor Units 57 4 Wiring Diagrams ACP 12CC35AECI ACP 18CC50AECI ...
Page 64: ...Field Wiring Indoor Units 61 10 Field Wiring ACP 12CC35AECI ACP 18CC50AECI ...
Page 68: ...Dimensions Console Type 65 2 Dimensions 16 Drain pipe 195 Hanging arm Unit mm 700 600 210 ...
Page 69: ...Service Space 66 Console Type 3 Service Space ...
Page 70: ...Wiring Diagrams Console Type 67 4 Wiring Diagrams MFAU 12HRFN1 QRD0W ...
Page 75: ...Field Wiring 72 Console Type 10 Field Wiring MFAU 12HRFN1 QRD0W ...
Page 81: ...Wiring Diagrams 78 Outdoor Units 4 Wiring Diagrams MOZU 12HFN1 QRD0W MOZU 18HFN1 QRD0 ...
Page 82: ...Wiring Diagrams Outdoor Units 79 MOFU 24HFN1 QRD0 MOYU 30HFN1 QRD0 ...
Page 83: ...Wiring Diagrams 80 Outdoor Units MOYU 36HFN1 QRD0 ...
Page 84: ...Wiring Diagrams Outdoor Units 81 MOYU 36HFN1 RRD0 MOYU 42HFN1 RRD0 ...
Page 85: ...Wiring Diagrams 82 Outdoor Units MOEU 48HFN1 QRD0 MOEU 48HFN1 R MOEU 55HFN1 RRD0RD0 ...
Page 111: ...Refrigerant pipe installation 108 Installation ...
Page 151: ...Troubleshooting 148 Electrical Control System 2 4 4 3 E3 malfunction ...
Page 155: ...Troubleshooting 152 Electrical Control System 2 4 4 8 P1 malfunction For 36k models ...
Page 161: ...Troubleshooting 158 Electrical Control System 2 4 4 14 P7 malfunction ...
Page 174: ...www VIVAX com ...

