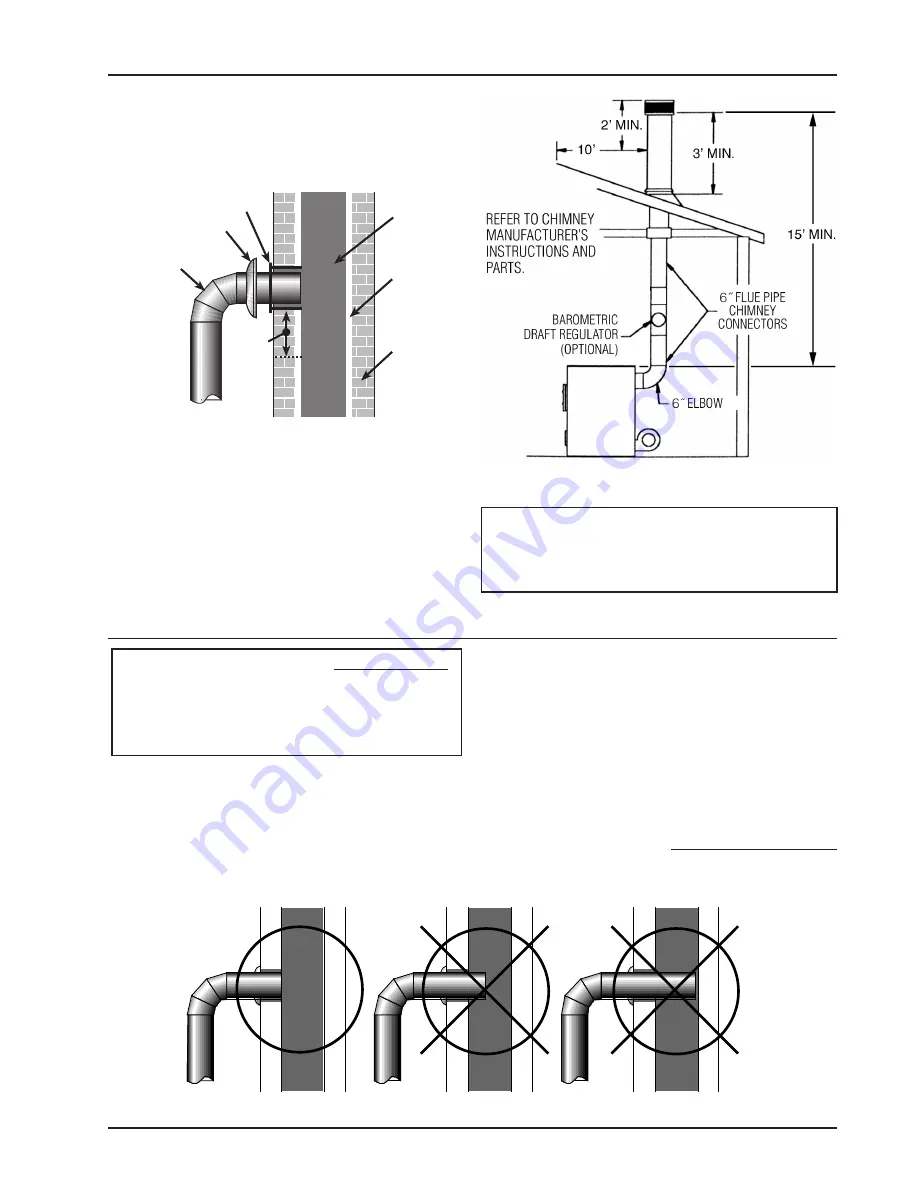
VGZ-018 / 051809.0
NORSEMAN™ 1500/2500 FuRNAcE
/
Page 13
wARNINg - RISk OF FIRE:
INSPECT AND CLEAN FLUES AND ChImNEY
REgULARLY.
chiMNEY coNNEctioNs continued …
coNNEctoR pipE iNstAllAtioN
1. The crimped end of the connector pipe fits inside
the furnace flue collar. Install additional pipe and
elbow with the crimped end towards the furnace.
This will allow any condensation in the flue to run
back into the firebox.
2. Horizontal pipe runs must slope upwards
towards the chimney at least 1/4˝ per foot of hori-
zontal run.
3. You must have at least 18 inches of clearance
between any horizontal piping and the ceiling.
4. connector pipe cannot extend into the chimney flue
(figure 14).
5. Secure pipe/elbow sections with three (3) sheet
metal screws at each joint to make the piping
rigid.
Fig. 14 – Stovepipe/Flue Connections
CORRECT
wRONg
wRONg
NOTE: CONNECTOR PIPE IS
Not iNclUDED
.
TO PURChASE, vISIT YOUR LOCAL hARD-
wARE, hOmE OR BUILDINg CENTER. SEE
“LOCATINg FURNACE” PAgE 6 FOR ADDI-
TIONAL SPECIFICATIONS.
The chimney used for a furnace must NOT be used to
ventilate the cellar or basement. If there is a clean out
in the base of the chimney, close it tightly.
ChImNEY
FLUE
5/8" TILE
ChImNEY
LINER
mASONRY
ChImNEY
ThImBLE
COLLAR
6˝ ROUND
24 ga. BLACk
CONNECTOR
STOvEPIPE
8˝ mIN.
LINER
BELOw
ENTRY
hOLE
Fig. 12 - Masonry Chimney Connection
If you have any questions regarding venting your
furnace, contact the manufacturer or contact the Na-
tional Fire Protection Association (NFPA) and request
a copy of the latest editions of NFPA Standard 211
and NFPA Standard 908. Their address is:
Battery March Park, Quincy, MA 02269.
Fig. 13 - Chimney Construction
Through Roof
continued on next page














































