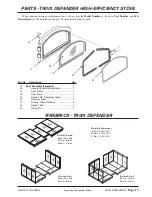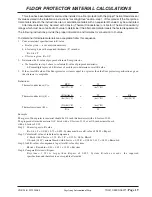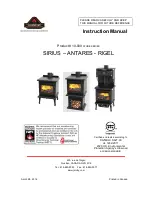
Page 10
/
TR001 DEFENDER™
www.vogelzang.com
VGZ-026 / 20120306.0
CHIMNEY CONNECTIONS continued …
or a knowledgable inspector. Consult your insurance
company if you cannot find a qualified expert.
CAUTION: NOT ALL FIREPLACES ARE SUIT-
ABLE FOR CONVERSION TO ACCOMMODATE
A WOOD STOVE. CHECK WITH A QUALIFIED
EXPERT.
Many prefabricated fireplaces are of the “zero-
clearance fireplace” category. These consist of mul-
tilayered metal construction. They are designed with
enough insulation and/or air cooling on the base, back
and sides so they can be safely installed in direct con-
tact with combustible floors and walls. Although many
prefabricated fireplaces carry endorsements from na-
tionally recognized organizations for use as fireplaces,
they have not been tested for connection to wood stove
heaters. Connecting a stove to such a device will void
the manufacturer’s warranty.
Venting a stove directly into a fireplace does not
meet code and should not be attempted. (This consti-
tutes connection to another appliance - the fireplace.)
The stove warranty will be void with such an installation.
Do not create a hazard in your home by connecting in
this manner.
FIREPLACE INSTALLATION
Directly connecting the stovepipe into the existing
masonry chimney (figure 10 “Type A” Fireplace Conver-
sion) of the fireplace is the only approved method of
installation. This is a complicated and involved process
and to insure safety should only by done by a qualified
installer.
1. An entry hole must be cut through the masonry and
tile liner with minimal damage to the liner. At least 8”
of liner must remain below the entry position. When
3. Secure the thimble with refractory mortar. The
thimble should be surrounded by 12” of solid unit
masonry brickwork or 24” of stone.
4. Install the stovepipe into the thimble as far as pos-
sible without extending past the flue lining (see
figures 4 & 6 on pages 6 & 7).
5. A small airspace (about 1/2”) should remain
between the stovepipe and thimble to allow for
expansion of the pipe. Seal this airspace with high-
temperature caulking or ceramic wool.
6. Secure and seal the damper in the closed posi-
tion using high-temp caulking, ceramic wool, or
furnace cement. Also check to see if the chimney
has a cleanout. If it does, make sure it is closed and
sealed as well. A leaky cleanout will greatly reduce
draft efficiency.
If you have any questions regarding venting your
stove, contact the manufacturer or contact the National
Fire Protection Association (NFPA) and request a copy
of the latest editions of NFPA Standard 211 and NFPA
Standard 908. Their address is:
Battery March Park, Quincy, MA 02269.
FIG. 10 - Fireplace Conversion
locating the stove and stovepipe, all
minimum clearances must be ob-
served from combustible surfaces
including mantels, combustible trim-
work, ceilings and walls. Positioning
the center of the stove pipe entry into
the chimney 24” below the ceiling
should insure proper clearance for
a 6” stovepipe.
2. Install a metal or fire clay (5/8” mini-
mum thickness) thimble. Make sure
the thimble is flush with the inner
surface of the chimney liner and does
not protrude into the flue (see figure
4 on page 6).






































