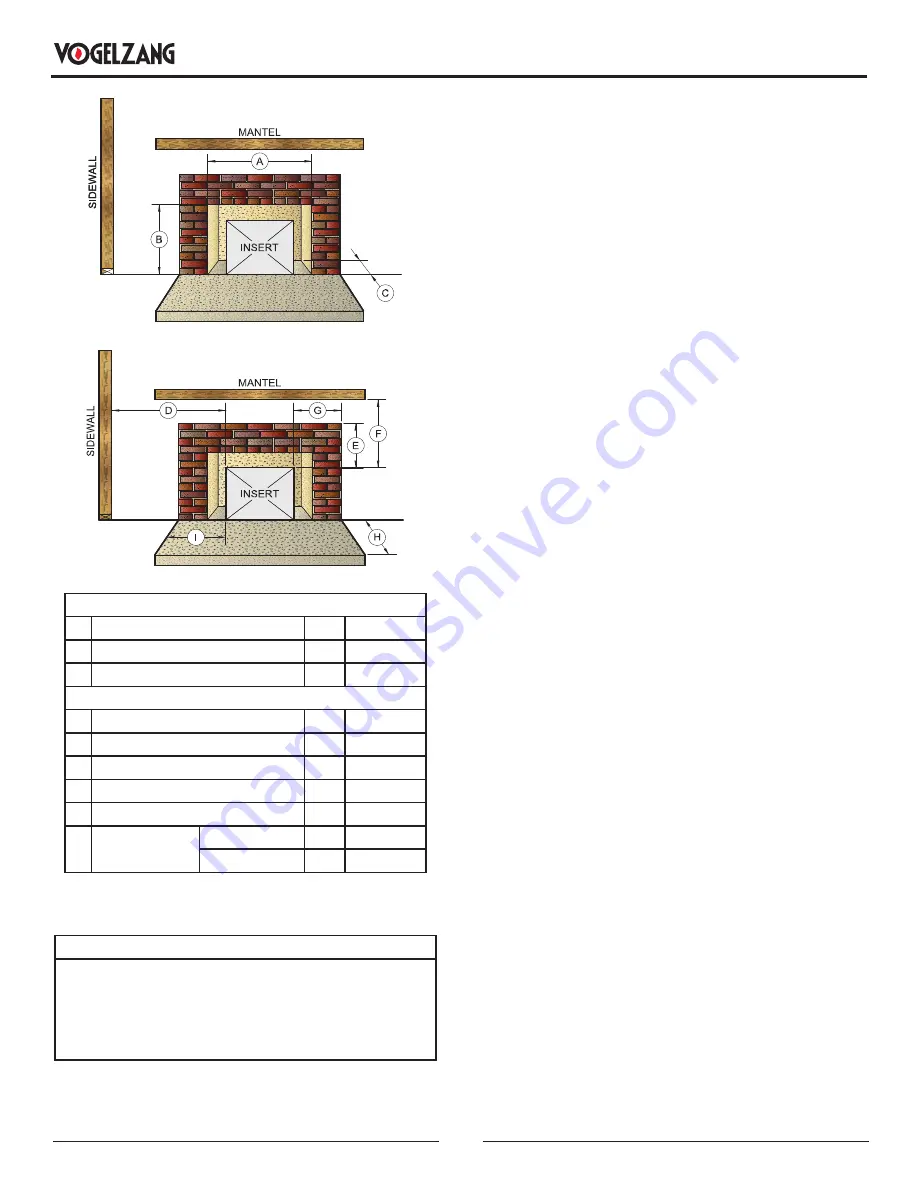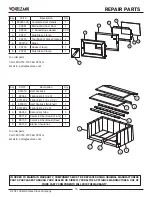
6
© 2021 United States Stove Company
Fireplace Opening Dimensions
A
Minimum Width
29”
737 mm
B
Minimum Height
23”
585 mm
C Minimum Depth
14”
356 mm
Clearance to Combustibles
D Min. Distance to Sidewall
9”
229 mm
E Min. Distance to Top Trim
14”
356 mm
F Min. Distance to Mantle
19”
483 mm
G Min. Distance to Side Trim
9”
229 mm
H
Min. Floor Protector Front
17”
432 mm
I
Min. Floor
Protector Side
USA
6”
153 mm
Canada
8”
204 mm
OUTSIDE COMBUSTION AIR
WARNING:
ALWAYS CONNECT THIS APPLIANCE TO A CHIMNEY
THAT VENTS TO THE OUTSIDE. NEVER VENT INTO
ANOTHER ROOM, CRAWL SPACE, ATTIC, OR INSIDE
A BUILDING. DO NOT CONNECT THIS UNIT TO A
CHIMNEY FLUE SERVING ANOTHER APPLIANCE.
Your appliance itself does not create draft. Draft is provided
by the chimney. To help provide the required draft there
is a fresh air kit (4FAK) available for purchase from your
local stove dealer. When installed properly the 4FAK kit is
designed to provide the draft needed for proper operation.
To achieve proper draft your chimney must meet the three
minimum height requirements (see masonry chimney
section of this manual). A minimum draft of 0.05 w.c.
(measured in water column) is required for proper drafting
to prevent back puffing, smoke spillage, and to maximize
performance. Gauges to measure draft are readily available
at stove stores and are economical to rent or purchase.
Factors such as wind, barometric pressure, trees, terrain
and chimney temperature can have an adverse effect on
the draft. The manufacturer cannot be held responsible
for external factors leading to less than optimal drafting.
Should you have a problem with inadequate draft, you
should contact a licensed heating and cooling contractor
for assistance in solving the problem.
FIREPLACE CONDITION AND ZERO
CLEARANCE REQUIREMENTS
A masonry fireplace must meet minimum code
requirements, National Fire Protection Association, (NFPA)
211, or the equivalent for a safe installation. Contact
a professional, licensed installer, your local building
inspector or the local fire authority for the requirements
in your area. Your insurance company should be able to
recommend a qualified inspector.
Inspections should include the following:
1.
Condition of the fireplace and chimney. A masonry
fireplace and chimney MUST be inspected prior to
installation of this appliance. They must be free from
cracks, loose mortar, creosote deposits, blockage
or other evidence of deterioration. If found, these
items MUST be repaired prior to installation. DO NOT
REMOVE BRICKS or MORTAR from existing fireplace
when installing this unit.
2.
Chimney Size. Minimum chimney size is 6” (153 mm)
diameter. Maintain a 15 ft. minimum overall chimney
height measured from the top of appliance to the top
of the chimney. Chimneys must extend at least 3 ft.
above the roof and at least 2 ft. above the highest
point within 10 ft. of the chimney top. See the Chimney
Connections section of this manual.
3.
Zero Clearance or Metal Heatform Fireplaces. These
fireplaces and chimneys must meet the minimum
code specifications as noted above. Factory built
zero clearance fireplaces must be listed and suitable
for solid fuel use. Chimneys must be at least 7 inch
diameter to accommodate a required, continuous,
stainless steel liner from the appliance’s flue collar to
the top termination of the chimney. Only detachable
INSTALLATION







































