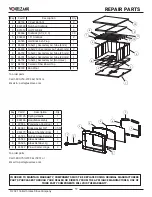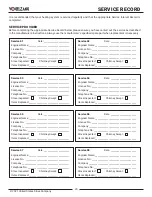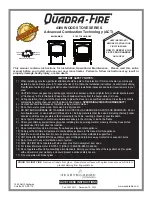
© 2021 United States Stove Company
7
4.
The house is equipped with a well-sealed vapor barrier
and tight fitting windows and/or has any powered
devices that exhaust house air.
5. There is excessive condensation on windows in the
winter.
6. A ventilation system is installed in the house.
Slide the hose clamp over the aluminium flex pipe. Then
slide the flex pipe over the air intake tube of the stove.
Next tighten the hose clamp over the end of the aluminium
flex hose.
FOR USE IN MOBILE HOMES (U.S. ONLY)
• WARNING! DO NOT INSTALL IN SLEEPING ROOM.
• CAUTION! THE STRUCTURAL INTEGRITY OF THE
MOBILE HOME FLOOR, WALL, AND CEILING/ROOF
MUST BE MAINTAINED.
• INSTALL IN ACCORDANCE WITH 24 CFR, PART
3280 (HUD).
• USE A FACTORY BUILT CHIMNEY THAT COMPLIES
WITH UL 103 STANDARDS; THEREFORE IT MUST
BE A TYPE HT (2100°F).
• USE A SPARK ARRESTER.
• THE STOVE MUST BE ATTACHED TO THE
STRUCTURE OF THE MOBILE HOME.
SECURE APPLIANCE TO THE FLOOR
Use the designated holes to secure the unit to the floor.
In addition to the previously detailed installation
requirements, the heater must be electrically grounded to
the steel chassis of the mobile home with 8 GA copper
wire using a serrated or star washer to penetrate paint or
protective coating to ensure grounding.
CHIMNEY CONNECTOR (STOVE PIPE)
3 screws
Flow
Direction
of Flue
Gases
Install
crimped
end
towards
stove.
Male Part Downwards
1/4” slope per foot
The chimney connector and chimney must have the
same diameter as the stove outlet (6”). If this is not the
case, we recommend you contact your dealer to ensure
there will be no problem with the draft. The stovepipe
must be made of aluminized or cold roll steel and have
a minimum thickness of 0.021” or 0.53 mm. It is strictly
forbidden to use galvanized steel. The smoke pipe should
be assembled to promote the male section (crimped
end) of the pipe to be faced down. Attach each section to
another with three metal screws spaced an equal distance
apart. The pipe must be short and straight. All sections
installed horizontally must slope at least 1/4 inch per foot,
with the upper end of the section toward the chimney. Any
installation with a horizontal run of chimney pipe must
conform to NFPA 211. To ensure a good draft, the total
length of the coupling pipe should never exceed 8’ to 10’
(2.4m to 3.04m). Except for cases of vertical installation,
in a cathedral-roof style where the smoke exhaust system
can be much longer and connected without problem to the
chimney at the ceiling of the room. There should never be
more than two 90 degrees elbows in the smoke exhaust
system. The installation of a “barometric draft stabilizer”
(fireplace register) on a smoke exhaust system is
prohibited. Furthermore, the installation of a draft damper
is not recommended. With a controlled combustion wood
stove, the draft is regulated upon intake of the combustion
air in the stove and not at the exhaust.
INSTALLATION








































