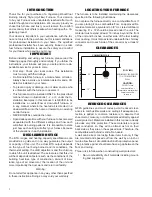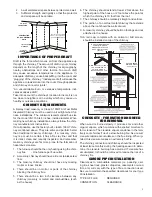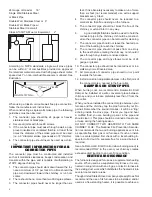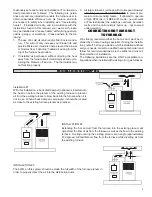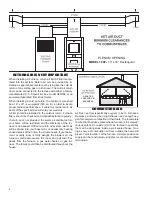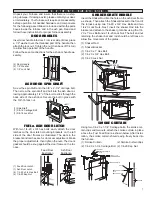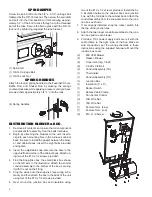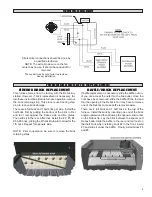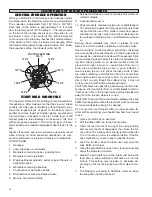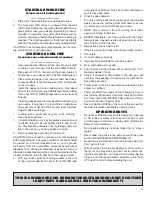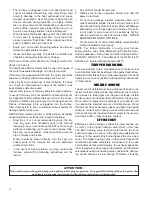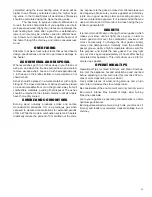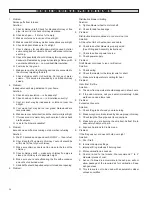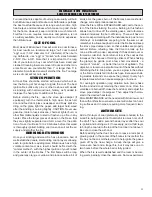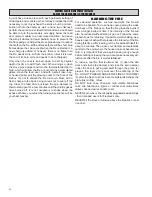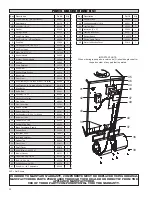
3
PROTECTIVE COVERING
AND ALL SUPPORTS MUST
BE NON-COMBUSTIBLE
CONSTRUCTING
NON-COMBUSTIBLE
WALLS
2 in [5cm]
FROM FLOOR
2 in. [5cm]
FROM CEILING
1 in [2.5cm]
AIR SPACE
TOP OF CHIMNEY MUST BE
2 FEET [61cm] ABOVE
HIGHEST POINT OF THE
ROOF WITHIN 10 FEET
[305cm].
2 FT [61cm]
MINIMUM
3 FT [91cm]
MINIMUM
RECOMMENDED
MINIMUM HEIGHT
20 FT [610cm]
MINIMUM 3 FT[91cm] FROM
TOP OF CHIMNEY TO
POINT AT WHICH IT
PASSES THROUGH THE
ROOF.
2. A well ventilated air space between protector and wall.
3. Suf
fi
cient strength and rigidity so that the protector
and air space will be durable.
IMPORTANCE OF PROPER DRAFT
Draft is the force which moves air from the appliance up
through the chimney. The amount of draft in your chimney
depends on the length of the chimney, local geography,
nearby obstructions and other factors. Too much draft
may cause excessive temperatures in the appliance. In-
adequate draft may cause backpuf
fi
ng into the room and
‘plugging’ of the chimney. “Inadequate draft will cause the
appliance to leak smoke into the room through appliance
and chimney connector joints.”
“An uncontrollable burn or excessive temperature indi-
cates excessive draft.”
Take into account the chimney’s location to insure it is not
too close to neighbors or in a valley which may cause un-
healthy or nuisance conditions.
CHIMNEY REQUIREMENTS
A
fi
reclay lined masonry or Class A 103HT All-Fuel Metal
Insulated Chimney must be used in all airtight wood fur-
nace installations. The minimum recommended
fl
ue size
for the model VG7100 is 6 inches, inside diameter. When
making new chimney installations, always follow the chim-
ney manufacturer’s instructions.
If at all possible, use the factory built, class A 103HT chim-
ney mentioned above. They are safer and perform better
than traditional masonry chimneys. If a masonry chim-
ney is a must, be certain it has a
fi
re clay liner and that
it is intact, clean and recently inspected. And remember,
masonry chimneys are far more prone to the formation of
hazardous creosote.
1. The furnace should be the only heating using the chim-
ney
fl
ue
. One furnace per
fl
ue outlet.
2. A masonry chimney should have a tile or stainless steel
liner.
3. The masonry chimney should not have any missing
mortar or loose bricks.
4. There should be no mortar or parts of the chimney
blocking the chimney
fl
ue.
5. There should be a two inch clearance between any
chimney (masonry or metal) and combustibles. (such
as the house)
6. The chimney should extend at least 2 foot above the
highest point of the house, or 2 foot above the point at
which the chimney is 10 foot from the roof.
7. The chimney should be relatively straight and vertical.
8. The portion of an all-fuel metal chimney that extends
above the roof should be well secured.
9. A masonry chimney should be built on footings and not
attached to the house.
10. A rain cap, complete with an animal or bird screen,
should be installed on top of the chimney.
CREOSOTE - FORMATION AND NEED
FOR REMOVAL
When wood is burned slowly, it produces tar and other
organic vapors, which combine with expelled moisture to
form creosote. The creosote vapors condense in the rela-
tively cool chimney
fl
ue of a slow-burning
fi
re. As a result,
creosote residue accumulates on the
fl
ue lining. When ig-
nited, this creosote makes an extremely hot
fi
re.
The chimney connector and chimney should be inspected
at least twice monthly during the heating season to deter-
mine if a creosote build-up has occurred. If creosote has
accumulated, it should be removed to reduce the risk of a
chimney
fi
re.
SMOKE PIPE INSTALLATION
Clearances to combustible materials (i.e. paneling, ceil-
ing tile, sheet rock, plaster, draperies, casements or wood
trim, etc.) will vary with the type of
fl
ue connection used.
Be sure to maintain the speci
fi
ed clearances for your type
of installation.
TYPE OF FLUE
REQUIRED
CONNECTION
CLEARANCE


