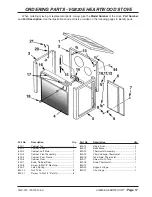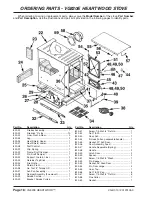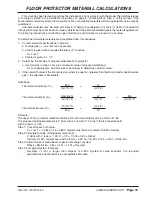
Page 8
/
VG820E HEARTWOOD™
VGZ-010 / 20120105.0
DRAFT DAMPER continued . . .
CONNECTOR PIPE INSTALLATION
Fig. 7 – Stovepipe/Flue Connections
CORRECT
WRONG
WRONG
Connector pipe is used to make the connection
from the final positioning of your stove to an approved
chimney. Connector pipe is NOT included as part of
the stove. Connector pipe must be 6”/152mm diameter
minimum of 24 MSG (minimum standard gauge) black
or 26 MSG blue steel stove pipe. Connector pipe is not
rated to provide close contact to combustible materi-
als and must have proper clearance from combustible
materials as shown in the clearance diagrams on the
previous pages. Connector pipe should never be used
in place of a chimney. If proper clearances are not ob-
served a house fire could result.
Installation Instructions
1. The crimped end of the stovepipe fits inside the
stove flue collar. Secure with three (3) sheet metal
screws. The first section of connector pipe must be
single walled to properly attach to the stove collar.
Install additional pipe and elbow with the crimped
end towards the stove. This will allow any conden-
sation in the flue to run back into the firebox.
2. Hor izontal pipe r uns must slope upwards
towards the chimney at least 1/4”(6.4mm) per foot
of horizontal run.
3. Yo u m u s t h a v e a t l e a s t 1 8 ˝ / 4 5 7 m m o f
clearance between any horizontal piping and the
ceiling.
4. The pipe cannot extend into the chimney flue
(figure 7).
5. Secure pipe/elbow sections with three sheet metal
screws at each joint to make the piping rigid.
6. It is recommended that no more than two (2)
90° bends be used in the stovepipe installa-
tion. The use of more than two 90° bends may
decrease the amount of draw and possibly
cause smoke spillage. Where possible, use only
corrugated (non adjustable) elbows. These
provide a better seal.
7. The connector pipe must not pass through an
attic or roof space, trusses, closet, or any concealed
space, floor, ceiling, wall, or combustible construc-
tion. (See Chimney Connector Systems & Clear-
ances, page 12.) A UL 103 HT (USA)/ ULC-S629
(CDN) Listed chimney must be used from the first
penetration of ceiling or wall to the chimney cap.
Where passage through a wall or partition of com-
bustible construction is desired, the installation shall
conform to CAN/CSA-B365 (Canada).
WARNING: DO NOT USE A SINGLE-WALL CON-
NECTOR PIPE AS A CHIMNEY! A HOUSE FIRE
COULD RESULT.
NOTE: CONNECTOR PIPE IS
NOT INCLUDED
.
TO PURCHASE, VISIT YOUR LOCAL HARD-
WA R E , H O M E , O R BU I L D I N G C E N T E R .
S E E “ L O C AT I N G S TOV E ” PAG E 6 F O R
ADDITIONAL SPECIFICATIONS.
2. Remove the handle from the damper then slide the
damper into the pipe.
3. Align the damper with the holes drilled in step 1
and insert the handle through the holes and the
damper.
NOTE
: This damper is necessary for the prop-
er operation of the stove and to meet EPA
emissions requirements for heating appli-
ances. It
MUST
be installed before use
.
(NO EXCEPTIONS)






































