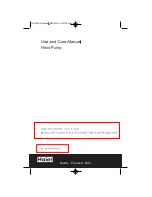
CP-1605
Where practical, provide parallel main
ducts to various floors or zones rather
than running a single larger duct with
tees. For applications with 3 or more
floors or any application where a large
seasonal adjustment in airflow is
anticipated, provide parallel supplies with
volume dampers accessible for seasonal
adjustments. For example; a 4-storey
townhouse will probably require vastly
different airflow rates for the upper floors
between cooling and heating seasons. If
there are two main supply trunks, the
supply trunk serving the upper 2 floors
can be damped down in the heating
season to better balance the air flows.
Supply mains may be round duct or
equivalent rectangular duct.
Round duct can be spiral duct, welded or
snap lock seams.
Rectangular duct must be at least 26
gauge for all dimensions. The aspect
ratio for square ducts (wide dimension
over short dimension) shall not exceed
2.5 to1.
Return air duct
The return air duct should be sized for a
total pressure drop of not more than
0.15”w.c. Using conventional sizing
methods and installed in accordance with
HRAI guidelines or equal. It is
recommended that the return air duct or
drop be acoustically insulated for at least
6 feet nearest the air handler. For noise
attenuation, at least 2 changes in
direction over the total return air duct
system is recommended.
Refer to the
small-D™
design guide for
additional requirements for small
diameter/higher static duct applications.
Plumbing Layout
Refer to the plumbing diagrams as a
guideline.
Any suitable hydronic pipe is acceptable
for use with the air handler. Do not
exceed 150 psi or 180F (82C). The
boiler, piping or other components may
have more restrictive ratings. If
connecting to a water heater, all
plumbing and components must meet
local plumbing code requirements.
Size piping to match air handler sizing.
Increase one pipe size if distance from
boiler or water exceeds 25ft. or size pipe
according to an accepted design method.
For boiler systems, include expansion
tank, pressure relief valve, pressure
gauge and a suitable fill system. Some
of these may be included in the boiler.
Include drains at system low points and
manual air vents at high points as
required. A temperature gauge near the
inlet to the air handler inlet is
recommended but not required.
15psi is the minimum recommended
design pressure for proper pump
operation. Higher pressure may be
necessary for systems of significant
elevation e.g. basement to attic.
INSTALLATION































