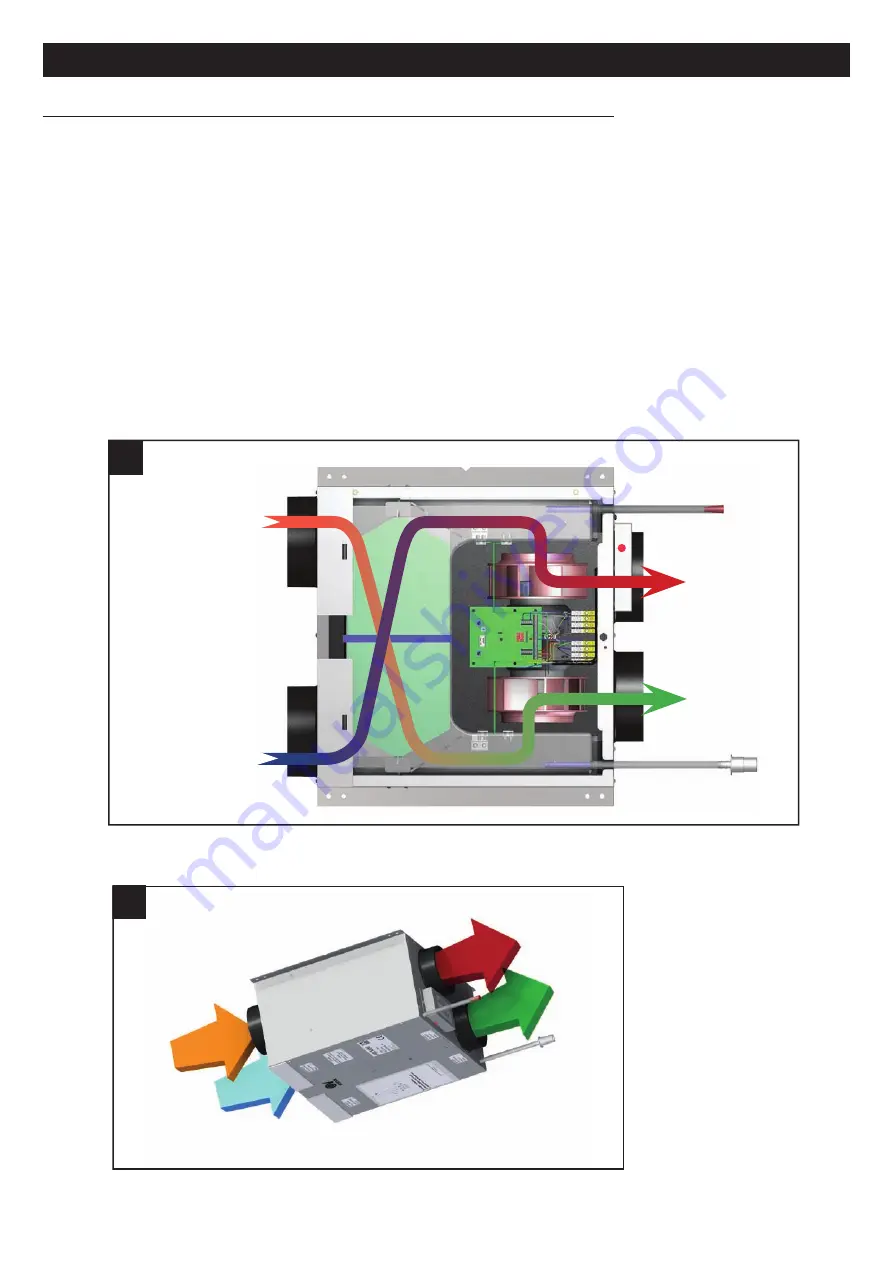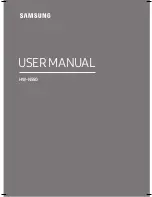
31
ENGLISH
DUCT & DUCT CONNECTIONS (Refer to design drawing)
Four 100mm/125mm nominal diameter spigots for connection of the ducting (see diagram for positioning of the spigots
Figure 1). These must be connected to the supply and exhaust duct.
NOTE:
Where rigid ducting is used it must fit outside the 125mm spigots for 125mm ducting and on the inside of the 100mm
spigots for 100mm ducting.
IMPORTANT
: When inserting 100mm ducting into the spigots ensure it is no longer the 45mm.
Where rigid ducting is used, it should be installed using the least number of fittings to minimise resistance to air flow. Where
possible, final connection from the rigid ducting to grilles and the unit should be made with a flexible connection.
The duct layout must be designed to suit the requirements for the ventilation/recovery system and building layout, and
suitable fire dampers MUST BE FITTED to protect against fire being transmitted through the ducting, where specified.
The inlet for the fresh air supply can be direct from outside or from within a ventilated roof space. If the supply is direct from
outside, it must have an external wall baffle fitted if supplied through a wall, or a recognised roof terminal if supplied through
a roof.
The exhaust air must exit to outside through either a wall or a roof and must be protected by a wall baffle or recognised
roof terminal.
Figure 5. Airflow diagrams (Cross section view from below)
Figure 6.
Airflow through unit
WARM FRESH
AIR INTO
ROOM
EXHAUST
TO
OUTSIDE
BATHROOM
EXTRACT
FRESH
AIR
FROM
OUTSIDE
5
6
FRESH AIR FROM OUTSIDE
BATHROOM
STALE AIR
EXTRACT
WARM AIR
INTO ROOM
EXHAUST
TO
OUTSIDE
Summary of Contents for HRI MINI
Page 22: ...22 ITALIANO SCHEMA ESPLOSO Figura 21 Schema esploso HRI MINI 21...
Page 42: ...42 ENGLISH EXPLODED DIAGRAM Figure 21 HRI MINI exploded diagram 21...
Page 62: ...62 MAGYAR ROBBANTOTT BRA 21 bra HRI MINI robbantott bra 21...
Page 82: ...ESPA OL VISTA EN DESPIECE ORDENADO Figura 21 Vista despiezada 21 82...
Page 85: ...Note...
















































